Home
Single Family
Condo
Multi-Family
Land
Commercial/Industrial
Mobile Home
Rental
All
Show Open Houses Only
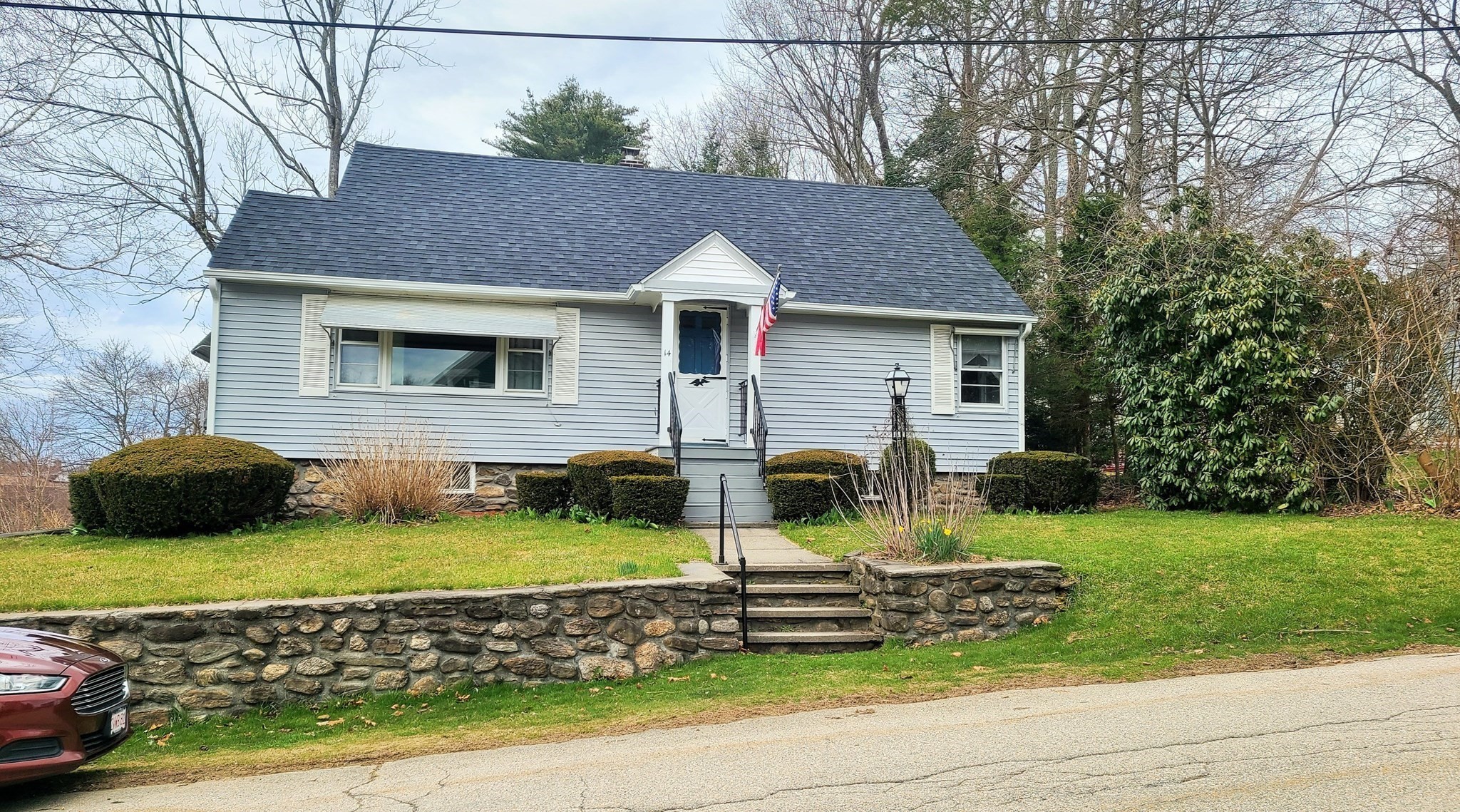
20 photo(s)
|
Southbridge, MA 01550-2202
|
Active
List Price
$350,000
MLS #
73217142
- Single Family
|
| Rooms |
6 |
Full Baths |
1 |
Style |
Cape |
Garage Spaces |
1 |
GLA |
1,583SF |
Basement |
No |
| Bedrooms |
4 |
Half Baths |
0 |
Type |
Detached |
Water Front |
No |
Lot Size |
9,250SF |
Fireplaces |
0 |
Very well maintained Cape. Main floor features two bedrooms, bath, over sized eat-in kitchen and
living room. Two bedrooms upper level. New roof 2023, Heating system 2023, Chimney liner and hot
water heater, feeder, expansion tank, circ. pumps installed in 2023. Brand new gutters and down
spouts 2024. Bathroom remodeled 2024. Nothing to do but move in.
Listing Office: RE/MAX Prof Associates, Listing Agent: Patricia E. Moriarty
View Map

|
|
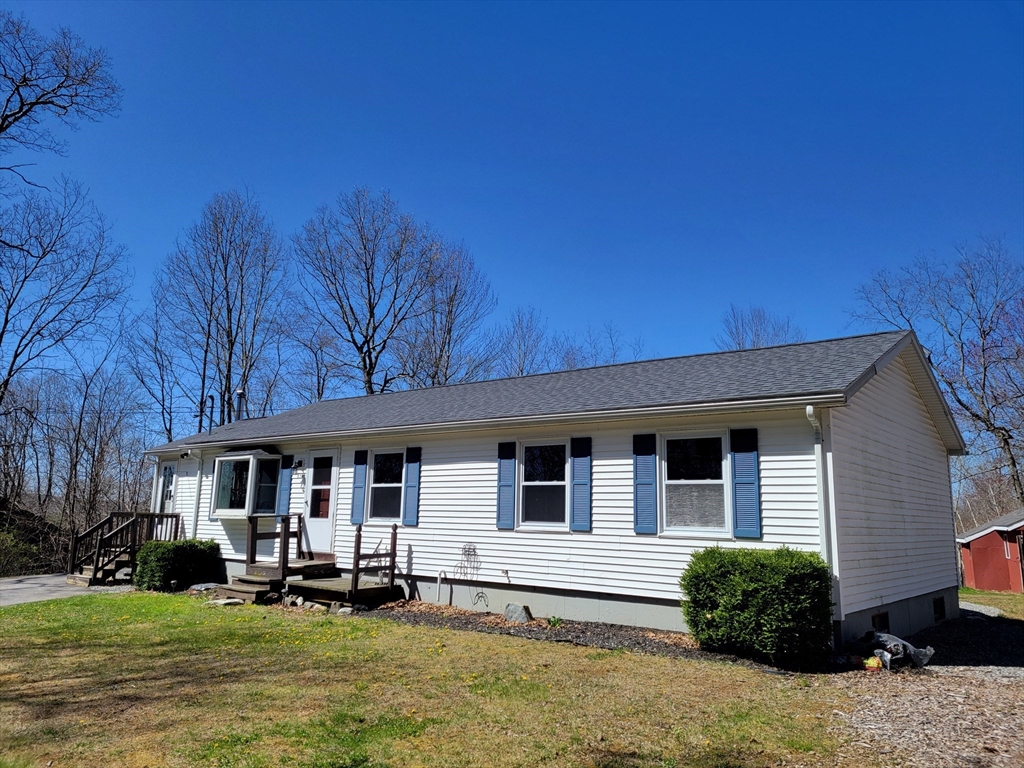
23 photo(s)
|
Warren, MA 01585
|
New
List Price
$375,000
MLS #
73225032
- Single Family
|
| Rooms |
10 |
Full Baths |
2 |
Style |
Ranch |
Garage Spaces |
0 |
GLA |
1,952SF |
Basement |
Yes |
| Bedrooms |
5 |
Half Baths |
0 |
Type |
Detached |
Water Front |
No |
Lot Size |
2.09A |
Fireplaces |
1 |
This move-in ready home on over 2 acres offers convenient single-level living with an additional
eight hundred sq ft of finished space in the lower level. The recently renovated kitchen with its
updated cabinets, counters, and floors, along with a brand new dishwasher, flows into a spacious
living area, ideal for entertaining. Enjoy the cozy four-season porch with vaulted pine ceilings and
a newer wood stove. The master bedroom boasts ample space and hardwood floors, with two additional
bedrooms nearby. A full bathroom serves the main level, as there's also another full bath in the
basement. The lower level adds extra living space with potential for a family room, office, and
flexible playroom/exercise area. Ample storage includes a laundry room with counters and cabinets.
Outside, the large fenced yard features a fire pit, perfect for gatherings. Roof is 2017 and has
leased solar panels on the rear side. Showings begin at the Open House on Sunday 4/21 from 11AM to
1PM.
Listing Office: RE/MAX Prof Associates, Listing Agent: Todd Perry
View Map

|
|
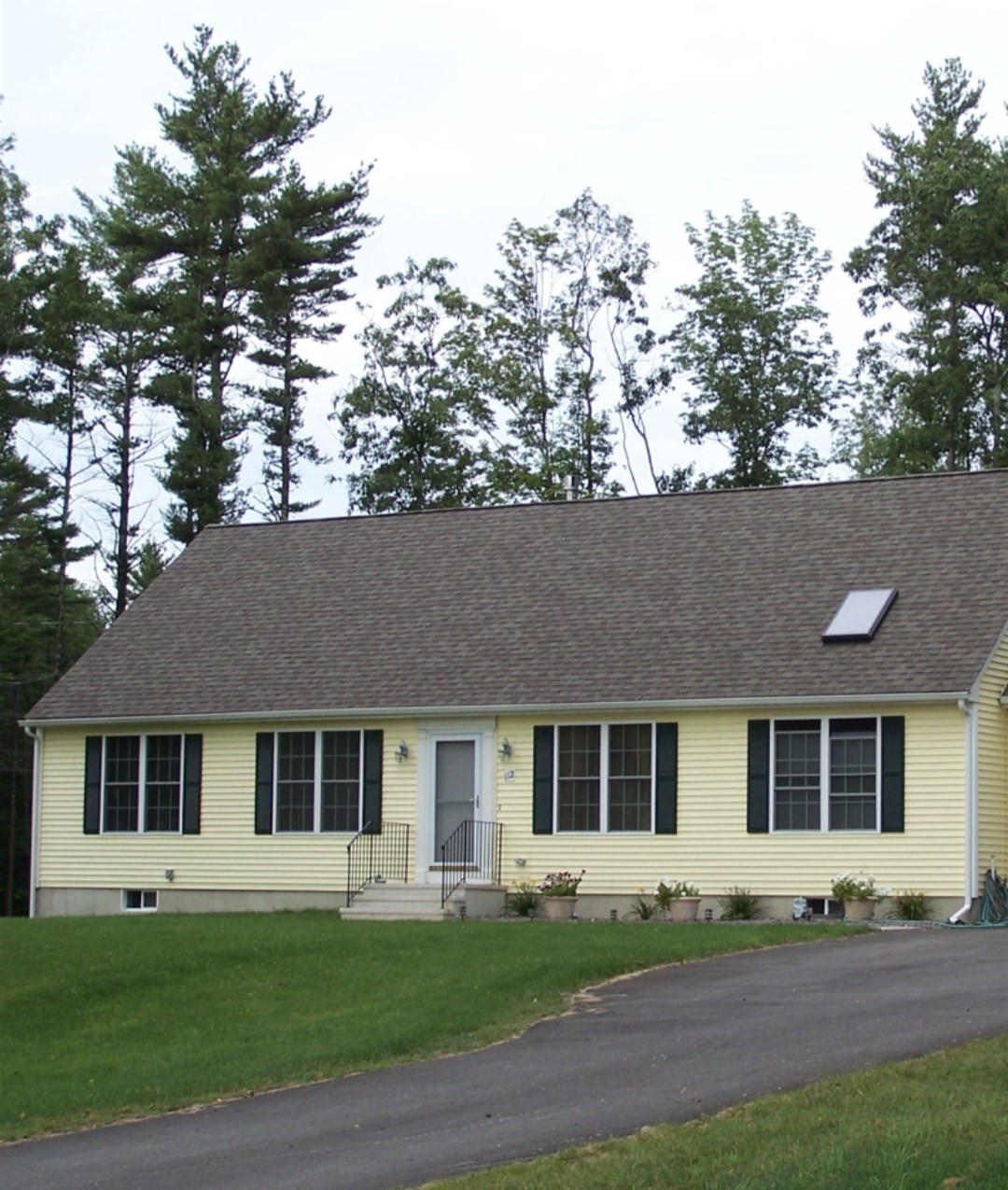
23 photo(s)
|
Wales, MA 01081
|
Active
List Price
$399,000
MLS #
73211987
- Single Family
|
| Rooms |
5 |
Full Baths |
1 |
Style |
Ranch |
Garage Spaces |
2 |
GLA |
1,008SF |
Basement |
Yes |
| Bedrooms |
3 |
Half Baths |
0 |
Type |
Detached |
Water Front |
No |
Lot Size |
43,560SF |
Fireplaces |
1 |
New Custom Ranch with a walk out basement to be built on a tree-lined street in a newer subdivision
on the Holland / Wales town line with an acre lot. Home features a Living room, Kitchen w/ all wood
cabinets, granite countertops & eat-in dining area, 3 bedrooms, full bath & door leading down to the
12x12 patio in the rear of the home. Luxury vinyl plank flooring throughout 1st floor. Granite
countertops in bathroom & option for tile flooring. 200 amp electrical. Vinyl siding. 2 car garage
underneath w/ electric openers. Heating system is a dual fuel system. Hot water is from a high
efficiency electric heat pump water heater. Appx 2 miles to Lake George. Public beach & boat ramp.
Pictures are of similar homes builder has built and Lake George. Option to choose your own finishes.
Potential to customize & add an electric fireplace or a bath or appx 400 ft� finished room on the
lower level/ walk-out-basement. Part of the Tantasqua / Union 61 School District. Come make this
home your own!
Listing Office: RE/MAX Prof Associates, Listing Agent: Nina Ferraro Sweares
View Map

|
|
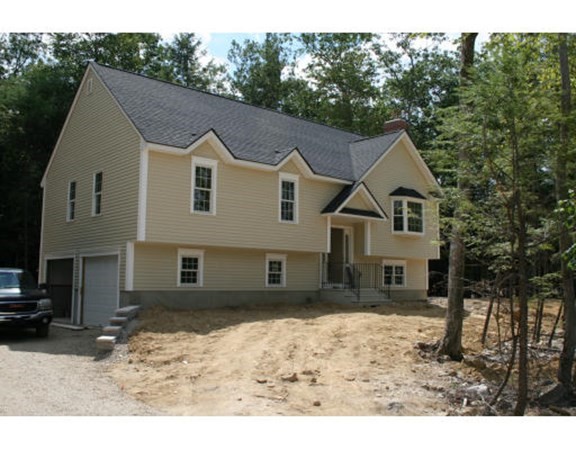
3 photo(s)
|
Charlton, MA 01507
|
Active
List Price
$479,900
MLS #
73178416
- Single Family
|
| Rooms |
6 |
Full Baths |
2 |
Style |
Split
Entry |
Garage Spaces |
2 |
GLA |
1,200SF |
Basement |
Yes |
| Bedrooms |
3 |
Half Baths |
0 |
Type |
Detached |
Water Front |
No |
Lot Size |
2.20A |
Fireplaces |
1 |
To Be Built- Custom Split. Wonderful open plan for hosting family with a vaulted living room
including brick fireplace. Ask about the VERY generous allowances and options included in base
price. Andersen Windows, propane fireplace, Hardwood and Tile just to name a few. Build the plan
shown or we can custom design a plan for you!
Listing Office: RE/MAX Prof Associates, Listing Agent: Jennifer McKinstry
View Map

|
|
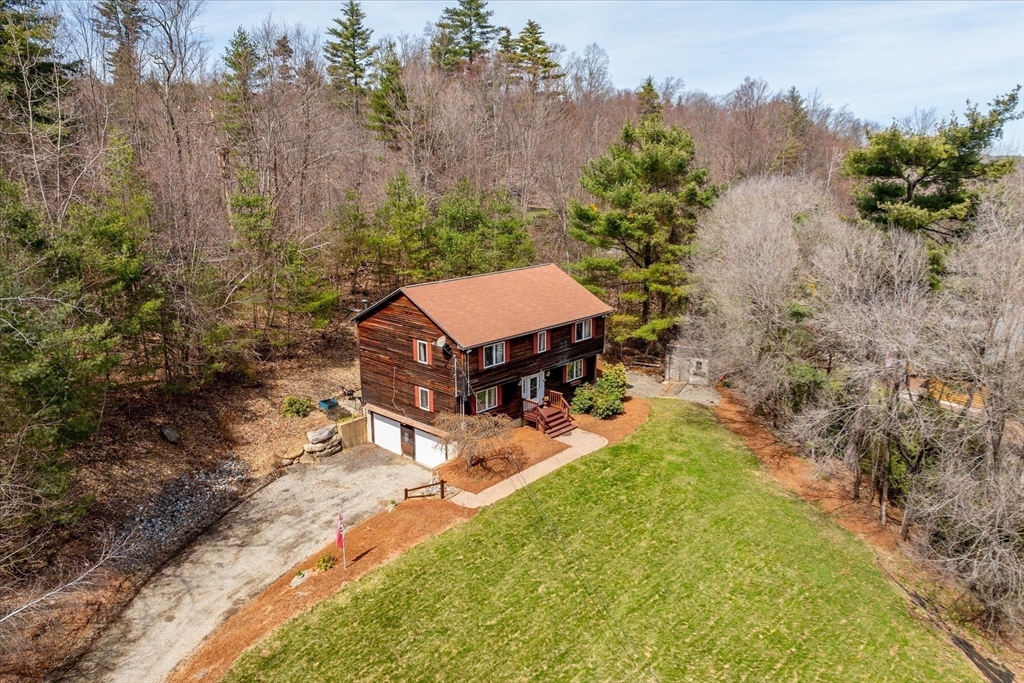
39 photo(s)
|
Sturbridge, MA 01518
(Fiskdale)
|
Active
List Price
$485,000
MLS #
73223192
- Single Family
|
| Rooms |
8 |
Full Baths |
2 |
Style |
Colonial |
Garage Spaces |
2 |
GLA |
2,320SF |
Basement |
Yes |
| Bedrooms |
4 |
Half Baths |
1 |
Type |
Detached |
Water Front |
No |
Lot Size |
43,560SF |
Fireplaces |
1 |
Amazing Opportunity for the next owner to boost curb appeal & completely transform this spacious
2,320 sf 4BR, 2.5 bath Colonial. Nicely sized home on a 1 acre lot located on a country road.
Excellent floor-plan. First floor features an Eat-in Kitchen w/ LVP flooring, peninsula, stainless
appliances, tons of cabinetry, & pantry closet. Front to back Family room w/ hardwoods & wood
burning fireplace. First floor Office/Dining space w/ hardwoods. Four generously sized BR's upstairs
w/ all new carpeting. Large Primary suite w/ 3/4 bath & walk-in closet. Primary has double doors to
4th BR. That 4th BR space would make an incredible custom WIC, Office, Nursery. or more. Two
additional nicely sized Bedrooms w/ ample closet space. Hallway linen closet & Full Bath complete
the 2nd floor. 2 car garage under. Central air, Carpets replaced, new oil tank. Bonus finished lower
level w/ cedar closet, & laundry. Highly rated schools, restaurants, and shops. Within close
proximity to Long Pond
Listing Office: RE/MAX Prof Associates, Listing Agent: Carrie Abysalh
View Map

|
|
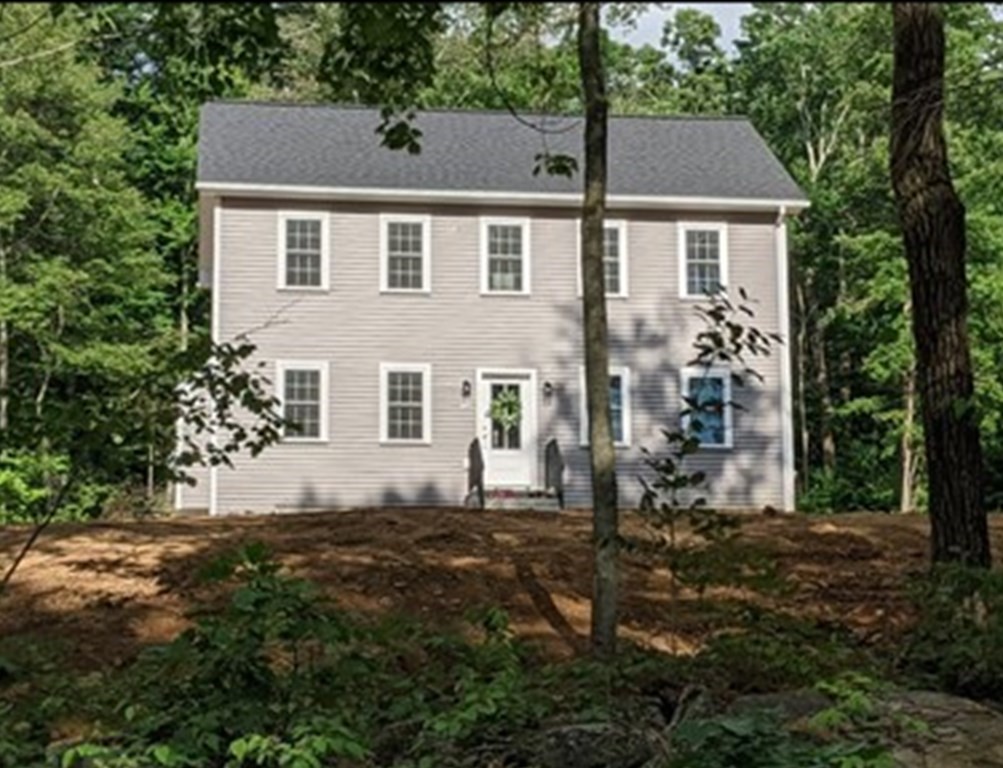
23 photo(s)
|
Wales, MA 01081
|
Active
List Price
$499,000
MLS #
73185084
- Single Family
|
| Rooms |
7 |
Full Baths |
3 |
Style |
Colonial |
Garage Spaces |
2 |
GLA |
1,700SF |
Basement |
Yes |
| Bedrooms |
4 |
Half Baths |
0 |
Type |
Detached |
Water Front |
No |
Lot Size |
1.60A |
Fireplaces |
1 |
New Custom Colonial to be built on a tree-lined street in a new subdivision on the Holland / Wales
town line with an over 1.5 acre lot. 1st floor features a Living room with an electric fireplace, a
bedroom (or use it as an office or den), Kitchen w/ all wood cabinets, island & granite countertops,
Dining Room, Full Bath & door leading down to the 12x12 patio in the rear of the home. Luxury vinyl
plank flooring throughout 1st floor. 2nd floor features a main bedroom boasting a main bath & two
walk-in closets, 2 additional bedrooms & a full bath with tile or LVP flooring. Granite countertops
in all 3 bathrooms. 200 amp electrical. Vinyl siding. 2 car garage underneath w/ electric openers.
Walk-out basement. Heating system is a dual fuel system. Appx 2 miles to Lake George. Public beach
& boat ramp. Pictures are of similar homes builder has constructed & Lake George. Part of the Union
61 / Tantasqua School District. Option to choose your finishes. Come make this new home your
own!
Listing Office: RE/MAX Prof Associates, Listing Agent: Nina Ferraro Sweares
View Map

|
|
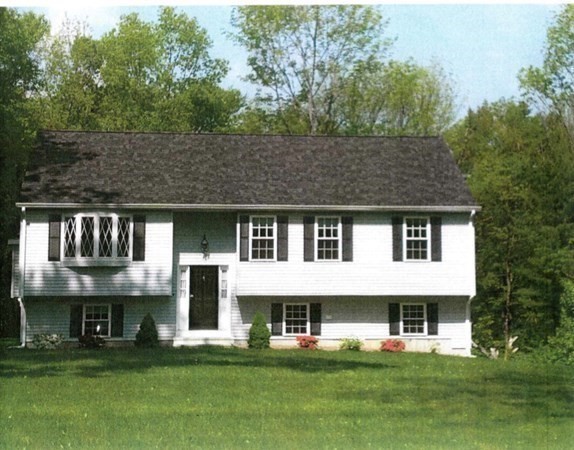
7 photo(s)
|
East Brookfield, MA 01515
|
Active
List Price
$499,900
MLS #
73207069
- Single Family
|
| Rooms |
7 |
Full Baths |
2 |
Style |
Split
Entry |
Garage Spaces |
2 |
GLA |
1,709SF |
Basement |
Yes |
| Bedrooms |
3 |
Half Baths |
0 |
Type |
Detached |
Water Front |
No |
Lot Size |
43,560SF |
Fireplaces |
0 |
New Custom Split Entry Ranch to be built appx 1 mi to the Sturbridge town line and with an acre lot.
Main level features a Living Room, Kitchen w/ all wood cabinets, island & granite countertops &
Dining Room with a slider leading out to the 12x12 patio in the rear of the home. Also included is a
main bedroom boasting a main bath & two closets, 2 additional bedrooms & a full bath. Luxury vinyl
plank flooring throughout main level. Granite countertops in both bathrooms. Lower level has a
carpeted bonus room. Option to add additional bathroom on lower level. 200 amp electrical. Vinyl
siding. 2 car garage underneath w/ electric openers. Heating system is a dual fuel system. Central
Air. Can discuss colors, finishes, upgrades. Pictures are of similar homes builder has constructed &
town. Appx 5 miles to I-84, I-90 Mass Pike, Rte 20 & downtown Sturbridge. Near North Pond & South
Pond / Lake Quacumquasit. Public beach on South Pond & public boat ramps on both.
Listing Office: RE/MAX Prof Associates, Listing Agent: Nina Ferraro Sweares
View Map

|
|
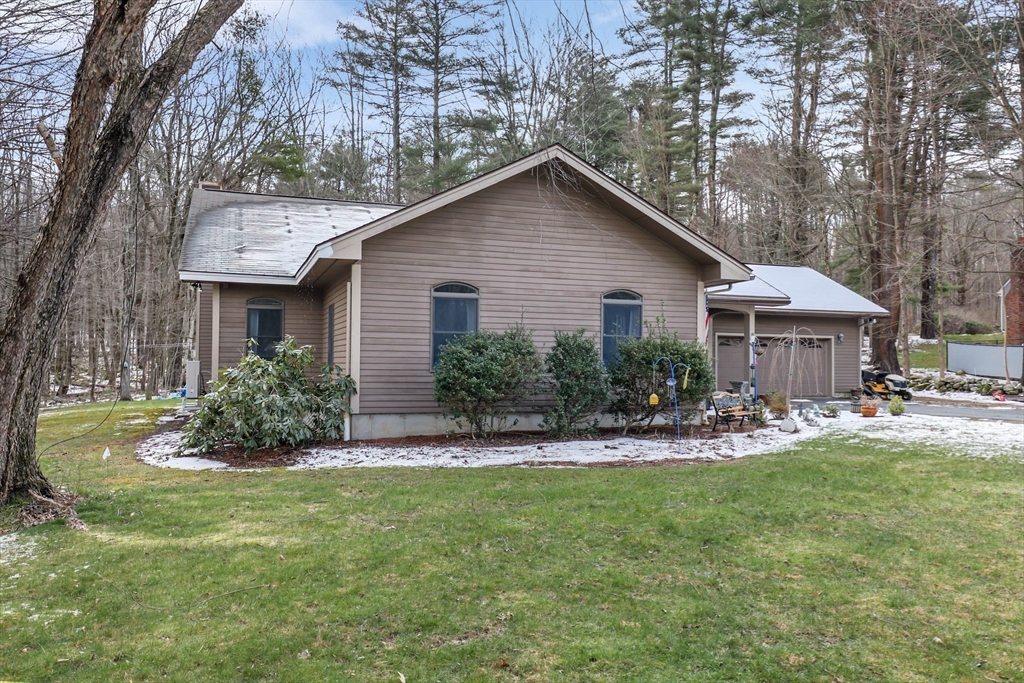
36 photo(s)
|
Sturbridge, MA 01566
|
Active
List Price
$565,000
MLS #
73221534
- Single Family
|
| Rooms |
6 |
Full Baths |
2 |
Style |
Ranch |
Garage Spaces |
2 |
GLA |
2,056SF |
Basement |
Yes |
| Bedrooms |
3 |
Half Baths |
1 |
Type |
Detached |
Water Front |
No |
Lot Size |
1.06A |
Fireplaces |
1 |
Custom Designed Single Story Home on a Private Acre Lot. Upon entering, Architectural Details greet
you Throughout. Custom Millwork Storage Cabinet Bank w/ Arches & Columns Creates a Defined Space yet
allows for an Open Concept. The Expanded Kitchen hosts Custom Cabinetry perfect for Entertaining in
a Formal Setting or Dine by the Island. Cathedral Ceilings found in the Sunken Living Rm w/a Gas
Fireplace overlooking the Fenced Rear Yard. French Doors lead into the Main EnSuite & Bath. Two
Additional Beds, Laundry Rm & Full Bath finish off the Main Level. Partially Finished Basement has
Potential for 3 Add'l Rms to be completed: Game Rm, Bar & Home Office/Gym. Two Car Garage. Steel
framed 2x8 construction helps w/ energy efficiency. Updates incl: Interior Paint, Mini Splits
Heat/AC (2023), Hot Water Heater & Dishwasher (2022), Kitchen Floor (2023), AGPool & Washer (2021),
Security Sys, Main Bath Tile floor (2021), MA Saves (2022). Close to major rts: Rt 90, 20, 290,
84/CT & 3 airports
Listing Office: RE/MAX Prof Associates, Listing Agent: Cynthia Sowa Forgit
View Map

|
|
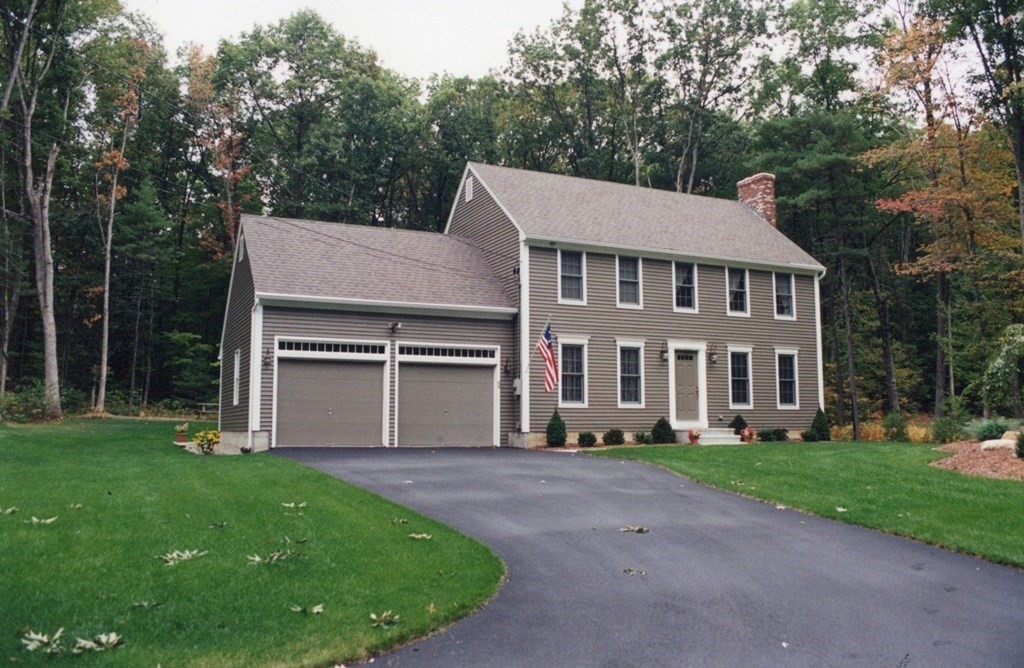
30 photo(s)
|
East Brookfield, MA 01515
|
Active
List Price
$574,900
MLS #
73202497
- Single Family
|
| Rooms |
7 |
Full Baths |
2 |
Style |
Colonial |
Garage Spaces |
2 |
GLA |
1,800SF |
Basement |
Yes |
| Bedrooms |
4 |
Half Baths |
1 |
Type |
Detached |
Water Front |
No |
Lot Size |
43,560SF |
Fireplaces |
1 |
New home to be built with an attached 2 car garage! This Custom Colonial has 4 bedrooms including
one on the 1st floor. Kitchen with soft close cabinets, granite countertops, SS appliances & island.
Walk-in Pantry. 1st floor Laundry. 2 1/2 bathrooms. FHA Heat & Central Air. Dual fuel heating
system. 200 amp electric. Electric fireplace in Living Room. 2nd floor has the Main bedroom complete
with its own bathroom and 2 walk-in closets as well as 2 additional bedrooms and another full bath.
Luxury Vinyl Plank floors on 1st floor. Tile or LVP bathrooms. Carpet on stairs & in bedrooms
upstairs. Concrete patio off of the Dining Room overlooking the backyard of an acre lot. Attached
24' x 24' 2 car garage with remote garage door openers. Can choose your colors & finishes! Come make
this your dream home! Appx 5 miles to I-84, I-90 Mass Pike, Rte 20 & downtown Sturbridge. Boat ramp
& beach access at South Pond. New home to be built that you could make your own!
Listing Office: RE/MAX Prof Associates, Listing Agent: Nina Ferraro Sweares
View Map

|
|
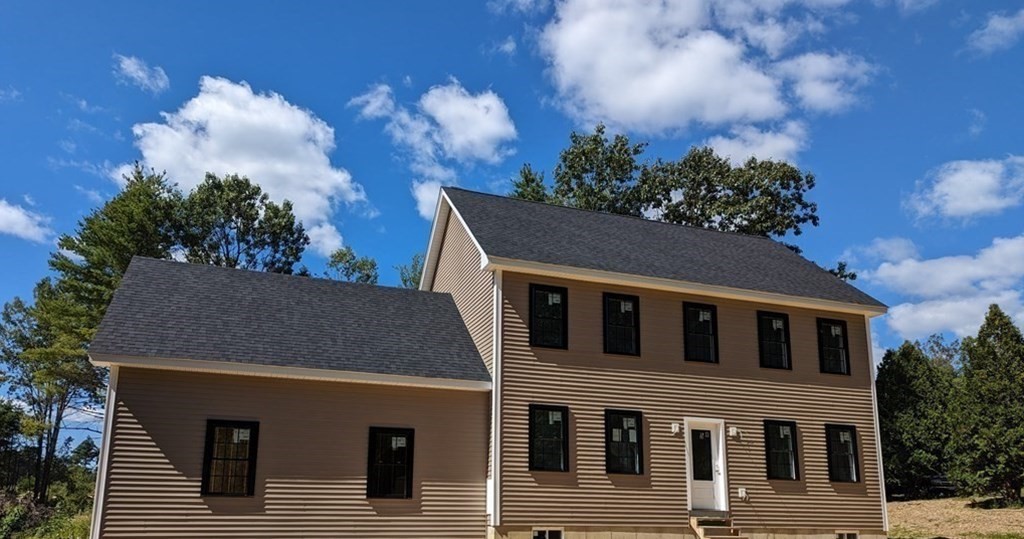
41 photo(s)
|
East Brookfield, MA 01515
|
Active
List Price
$579,900
MLS #
73200538
- Single Family
|
| Rooms |
8 |
Full Baths |
2 |
Style |
Colonial |
Garage Spaces |
2 |
GLA |
1,960SF |
Basement |
Yes |
| Bedrooms |
4 |
Half Baths |
1 |
Type |
Detached |
Water Front |
No |
Lot Size |
1.01A |
Fireplaces |
1 |
New Custom Colonial to be built appx a half mile from South Pond / Lake Quacumquasit & 1 mile from
Sturbridge town line. 1st floor features a Living Room including a fireplace, Kitchen with soft
close cabinets, island & granite countertops, Dining Room, a Bedroom (or use it as an office/den),
Laundry, bathroom & a door leading out to a 12 x 12 patio off of the rear of the home. Hardwood
flooring throughout 1st floor & hall & bedrooms on 2nd. Bathrooms have granite countertops and tile
flooring. 2nd floor features a main bedroom boasting 2 closets & bathroom en-suite, 2 additional
bedrooms, a full bath & a family room/ rec room. 200 amp electrical. FHA Heat & Central Air. Duel
Fuel system. Vinyl siding. 2 car attached garage w/ electric door openers. 1 acre lot. Appx 5 miles
to I-84, I-90 Mass Pike, Rte 20 & downtown Sturbridge. Boat ramp & beach access at South Pond. Newly
built home that you could make your own!
Listing Office: RE/MAX Prof Associates, Listing Agent: Nina Ferraro Sweares
View Map

|
|
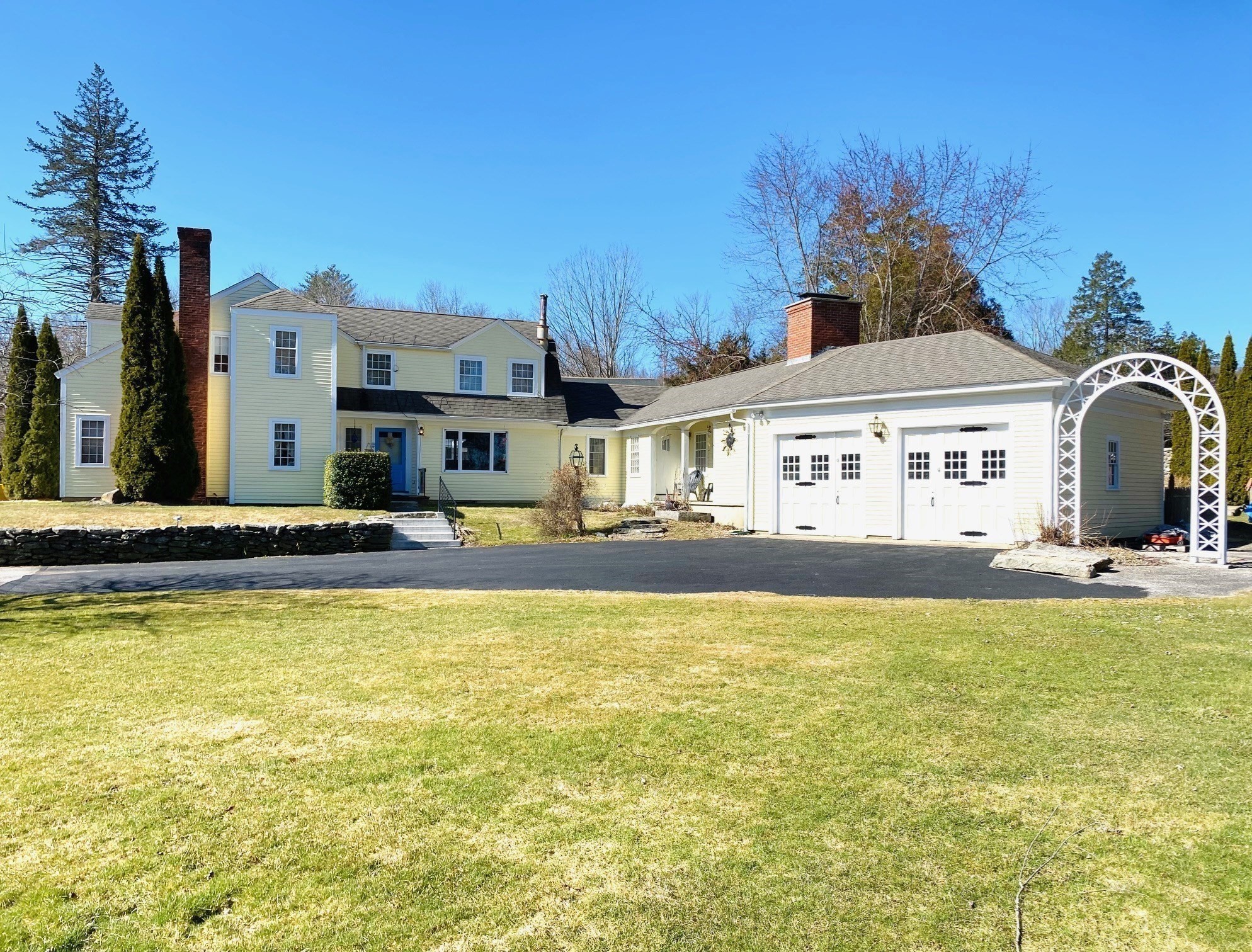
42 photo(s)
|
Barre, MA 01005-0933
|
Active
List Price
$600,000
MLS #
73211523
- Single Family
|
| Rooms |
9 |
Full Baths |
3 |
Style |
Cape,
Antique |
Garage Spaces |
2 |
GLA |
2,332SF |
Basement |
Yes |
| Bedrooms |
3 |
Half Baths |
0 |
Type |
Detached |
Water Front |
No |
Lot Size |
21,780SF |
Fireplaces |
2 |
Nestled in the heart of uptown Barre, this captivating antique Cape effortlessly blends modern
updates with timeless charm. Boasting 3 to 5 bedrooms, this home welcomes you with a warm embrace
from the moment you step inside. Original fireplaces and wood stoves infuse each room with character
while providing cozy warmth on chilly evenings. The renovated kitchen exudes elegance with granite
countertops and newer appliances, offering the perfect space for culinary adventures. Three
beautifully updated bathrooms provide convenience and luxury. The first floor features a dining
room, formal living room, bonus room, and full bath, catering to both entertainment and relaxation.
A mudroom offers practicality and organization, while the partially finished basement with a kitchen
presents versatile possibilities, ideal for an in-law suite or a teen retreat. The two-car attached
garage adds convenience, and on a maintained lot! Minutes to band concerts, Farmers Market,
Restaurants, and hiking!
Listing Office: RE/MAX Prof Associates, Listing Agent: Kim and Jay Team
View Map

|
|
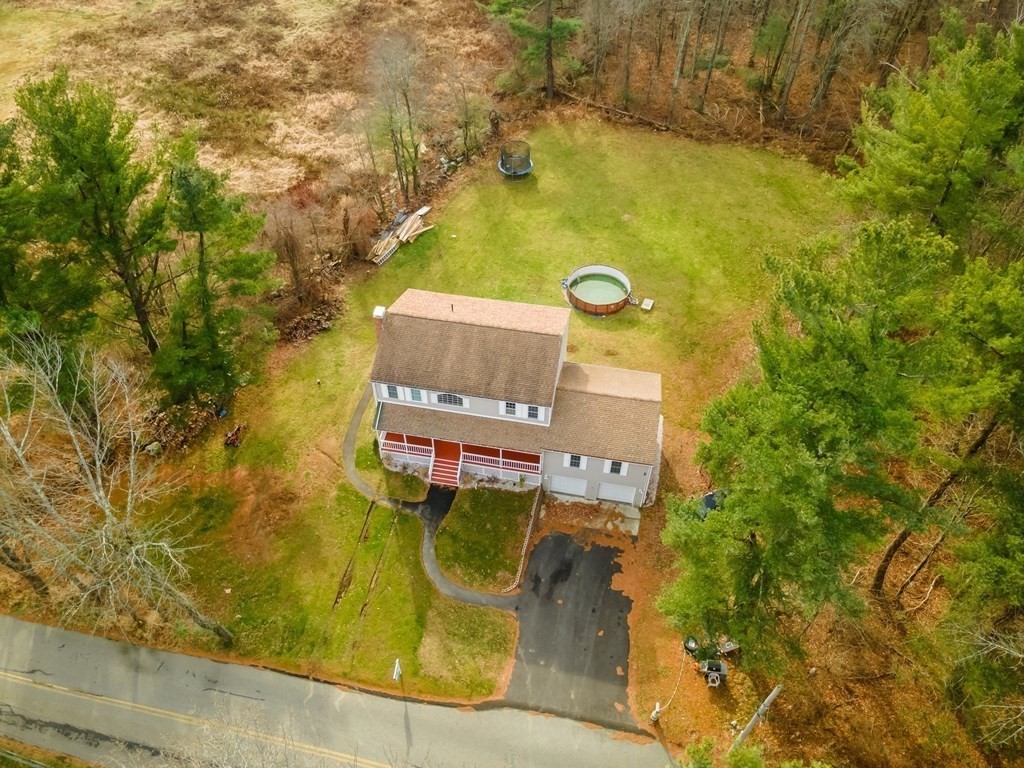
41 photo(s)

|
Leicester, MA 01524
|
Active
List Price
$605,000
MLS #
73172625
- Single Family
|
| Rooms |
9 |
Full Baths |
3 |
Style |
Colonial |
Garage Spaces |
2 |
GLA |
3,852SF |
Basement |
Yes |
| Bedrooms |
4 |
Half Baths |
1 |
Type |
Detached |
Water Front |
No |
Lot Size |
1.53A |
Fireplaces |
1 |
Step inside and be greeted by an inviting open foyer, setting the tone for what's to come. A kitchen
that's truly a cut above, featuring rich hardwood floors and a well-placed island, perfect for meal
prep and culinary creativity. Entertainment is elevated with a family room pre-wired for surround
sound, making movie nights and gatherings unforgettable. The living room exudes warmth and comfort,
with a charming fireplace providing the perfect focal point. Escape to the main bedroom with a
walk-in closet and an interior balcony, your own sanctuary for relaxation. An added bonus is the
finished basement, offering space for your unique needs and preferences. Convenience is at your
doorstep with a 2-car garage, providing secure storage and protection for your vehicles. The great
outdoors is yours to enjoy with an expansive yard, perfect for gardening, play and relaxation. Don't
miss out on this exceptional opportunity - schedule your viewing today!
Listing Office: RE/MAX Prof Associates, Listing Agent: Edmund Manu
View Map

|
|
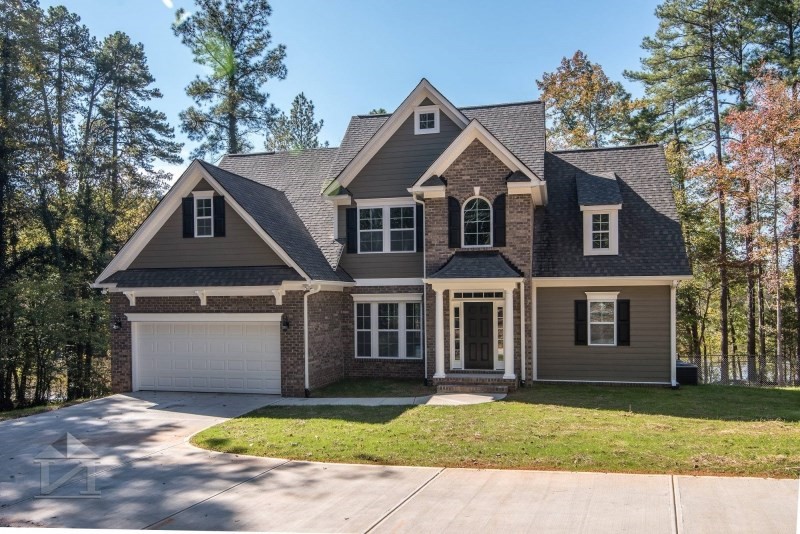
4 photo(s)
|
Charlton, MA 01507
|
Active
List Price
$749,900
MLS #
73217358
- Single Family
|
| Rooms |
8 |
Full Baths |
2 |
Style |
Colonial |
Garage Spaces |
2 |
GLA |
2,300SF |
Basement |
Yes |
| Bedrooms |
4 |
Half Baths |
1 |
Type |
Detached |
Water Front |
No |
Lot Size |
19.99A |
Fireplaces |
1 |
CONSTRUCTION HAS NOT BEGUN PHOTO IS SIMILAR- To Be Built- Custom Colonial. Fabulous plan has the
very popular First floor Master Suite as well as a Grand 2 Story Foyer, open Kitchen/ Breakfast area
and large 2 Story Vaulted Family Room with a propane fireplace, formal open Dining room and guest
bath. 2nd floor has a fabulous catwalk with views or the family room and foyer as well as 3
additional bedrooms and a full bath. At our first in person meeting, we can sit down to review the
plans, specs and VERY generous allowances included in the base price. Build the plan shown or we
can custom design and price a plan for you!
Listing Office: RE/MAX Prof Associates, Listing Agent: Jennifer McKinstry
View Map

|
|
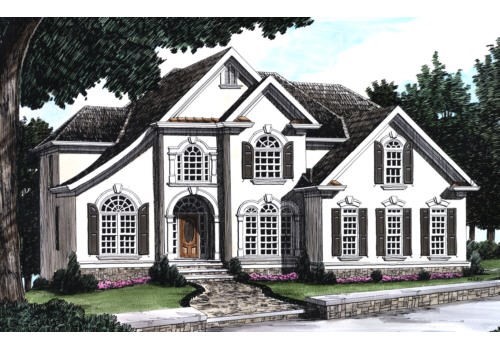
8 photo(s)
|
Sturbridge, MA 01566
|
Active
List Price
$979,900
MLS #
73221132
- Single Family
|
| Rooms |
9 |
Full Baths |
2 |
Style |
Colonial |
Garage Spaces |
2 |
GLA |
3,200SF |
Basement |
Yes |
| Bedrooms |
4 |
Half Baths |
1 |
Type |
Detached |
Water Front |
No |
Lot Size |
11.17A |
Fireplaces |
1 |
Have you been wanting to build a custom home? If the answer is yes this may be the one you have been
waiting for. This exceptional Custom Colonial will be built on a beautiful 11-acre lot in a very
desirable residential area. This plan has so much to offer from the grand open foyer and stunning
2-story great room to the large open kitchen and fabulous master suite. So many upgraded features
including Hardwood floors throughout the first floor and generous allowances for cabinetry,
countertops, flooring, appliances and so much more. Great location for commuters with access to RT
20, 84 and the Mass Pike close by.
Listing Office: RE/MAX Prof Associates, Listing Agent: Jennifer McKinstry
View Map

|
|
Showing 14 listings
|