Home
Single Family
Condo
Multi-Family
Land
Commercial/Industrial
Mobile Home
Rental
All
Show Open Houses Only
Showing listings 1 - 50 of 151:
First Page
Previous Page
Next Page
Last Page
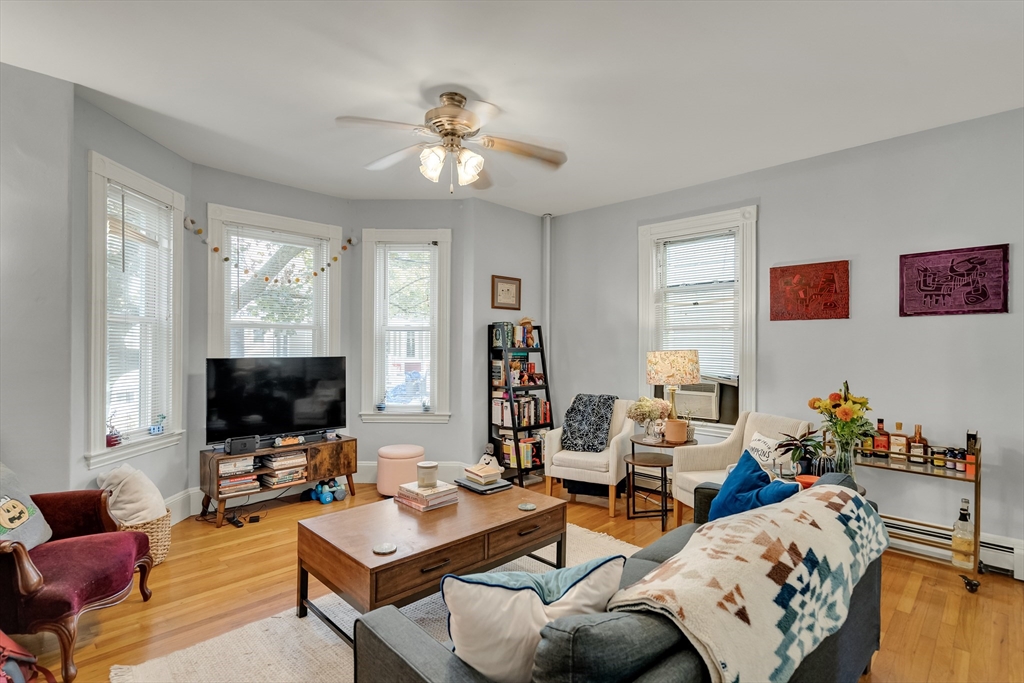
11 photo(s)
|
Brookline, MA 02445-6701
(Brookline Village)
|
Sold
List Price
$565,000
MLS #
73429978
- Condo
Sale Price
$550,000
Sale Date
12/10/25
|
| Rooms |
4 |
Full Baths |
1 |
Style |
2/3 Family |
Garage Spaces |
0 |
GLA |
690SF |
Basement |
Yes |
| Bedrooms |
2 |
Half Baths |
0 |
Type |
Condominium |
Water Front |
No |
Lot Size |
0SF |
Fireplaces |
0 |
| Condo Fee |
$350 |
Community/Condominium
|
A wonderful investment in Brookline close to parks and public transportation! This two bedroom-condo
has high ceilings with a spacious living room and a modern eat-in kitchen. There are many windows
throughout the unit. The bedrooms are similar sizes. Each with windows on two sides. The bathroom
with a window has an updated vanity. Laundry and designated storage area are located in the
basement. It comes with TWO deeded parking spaces behind the building. Recent updates include
dishwasher, kitchen cabinets and water heater. Current lease ends in June 30, 2026. Pet-friendly and
close to Olmsted Park, Emerald Necklace trails and Jamaica Pond. Enjoy nearby Brookline Village
shops & restaurants, with MBTA access via Brookline Hills Green Line & Route 60 bus. Showings by
appointment only, minimum 48 hours' notice.
Listing Office: Coldwell Banker Realty - Brookline, Listing Agent: Karen Lieff
View Map

|
|
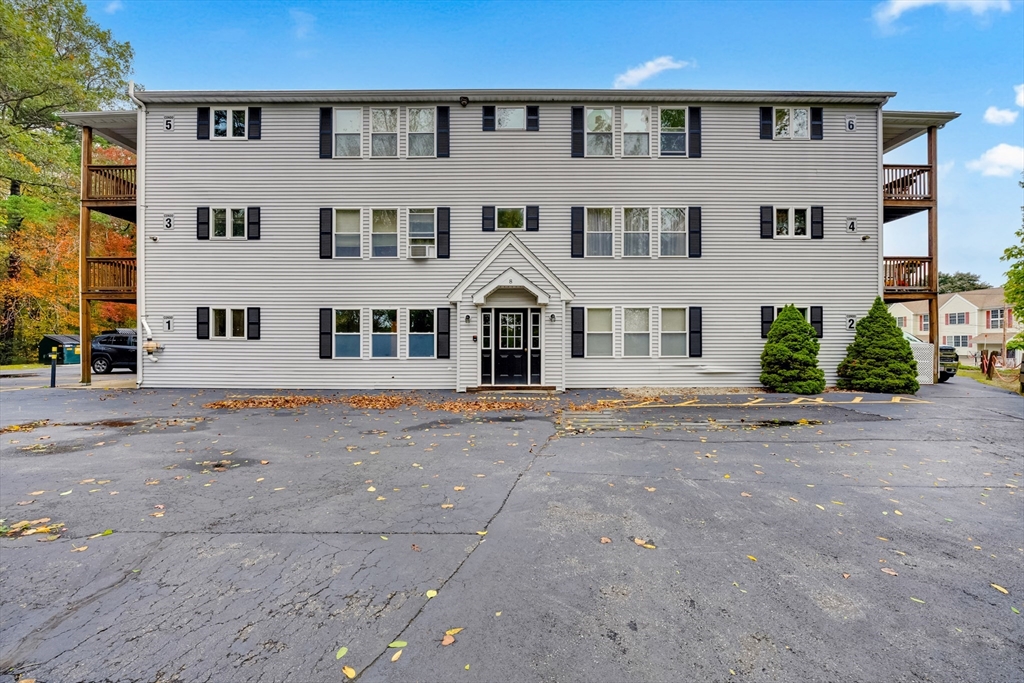
14 photo(s)

|
Dudley, MA 01571-3419
|
Sold
List Price
$199,900
MLS #
73442540
- Condo
Sale Price
$210,000
Sale Date
11/25/25
|
| Rooms |
4 |
Full Baths |
1 |
Style |
Low-Rise |
Garage Spaces |
0 |
GLA |
713SF |
Basement |
No |
| Bedrooms |
1 |
Half Baths |
0 |
Type |
Condominium |
Water Front |
No |
Lot Size |
0SF |
Fireplaces |
0 |
| Condo Fee |
$205 |
Community/Condominium
Dudley Heights Condominiums
|
Best and Final Offer due 5 pm, Monday Oct 20 to Lising Agent. Homeowners and Investors, look here
first. This freshly painted and well maintained first floor end unit Condo is in move in condition
and ready for you! The 1 BR Unit has spacious rooms, in-unit laundry and an open feeling with a
view! The neat complex features a community room with kitchen facilities and ample extra parking. On
site Trustee President and complex security cameras add to the security. Pets and subletting are
allowed. There is no specific pet policy, "just can not infringe on the peace of others." Act now so
you don't miss this opportunity!
Listing Office: RE/MAX Prof Associates, Listing Agent: Lorraine Herbert
View Map

|
|
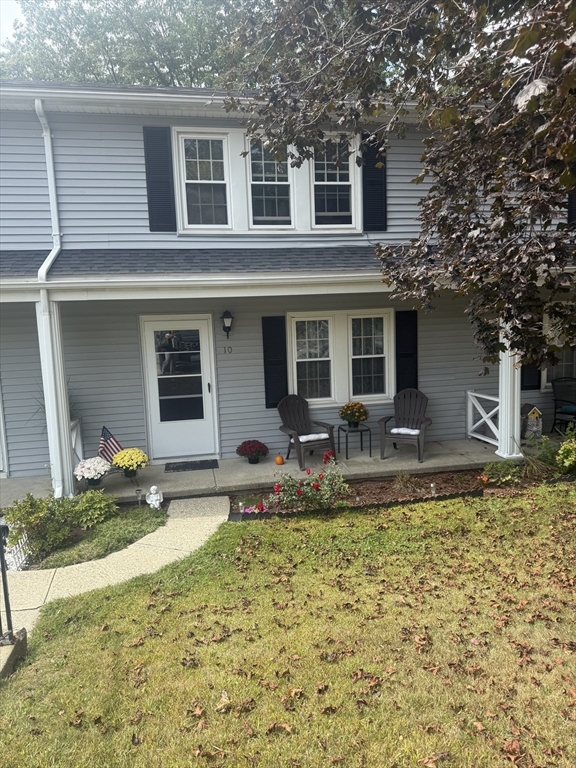
28 photo(s)
|
Sturbridge, MA 01566
|
Sold
List Price
$219,900
MLS #
73437113
- Condo
Sale Price
$224,298
Sale Date
11/14/25
|
| Rooms |
4 |
Full Baths |
1 |
Style |
Townhouse |
Garage Spaces |
0 |
GLA |
800SF |
Basement |
Yes |
| Bedrooms |
2 |
Half Baths |
0 |
Type |
Condominium |
Water Front |
No |
Lot Size |
0SF |
Fireplaces |
0 |
| Condo Fee |
$275 |
Community/Condominium
Old Colony Condominiums
|
Adorable and affordable 2-bedroom, 1-bath beautifully maintained condo is perfect for those looking
for comfortable living in a cozy 12-unit community with easy access to everything! Fantastic
Sturbridge Restaurants, schools, Westville Dam, Old Sturbridge Village, shopping and highways all
just minutes away. Enjoy coffee on the front porch or on the back deck overlooking the beautiful
back yard. Private laundry in your unit and plenty of storage in the unfinished basement.
Listing Office: RE/MAX Prof Associates, Listing Agent: Jennifer McKinstry
View Map

|
|

28 photo(s)

|
Hudson, MA 01749
|
Sold
List Price
$350,000
MLS #
73441329
- Condo
Sale Price
$380,000
Sale Date
11/14/25
|
| Rooms |
6 |
Full Baths |
1 |
Style |
Townhouse |
Garage Spaces |
1 |
GLA |
1,140SF |
Basement |
Yes |
| Bedrooms |
2 |
Half Baths |
2 |
Type |
Condominium |
Water Front |
No |
Lot Size |
0SF |
Fireplaces |
0 |
| Condo Fee |
$457 |
Community/Condominium
Valley Park
|
This freshly painted 2-bedroom unit features new carpet, updated kitchen flooring, central air & a
one-car garage. Skylight on 2nd floor & additional windows throughout bring in abundant natural
light. Slider off dining/living room opens to a private balcony, ideal for morning coffee or evening
relaxation. Layout includes a unique split Jack-&-Jill bathroom w/ dual access from both the main
bedroom & hallway, offering flexible functionality. Kitchen & 2nd-fl bathrooms await your personal
touch & the home is priced accordingly. Bonus room on lower level offers extra storage or potential
living space. Set in the back of the complex for added privacy, residents enjoy access to the assoc.
pool & a low-maintenance lifestyle. Conveniently located near Rtes 495, 290 & 85, Valley Park offers
easy access to shopping centers, dining options & vibrant downtown Hudson. Enjoy nearby amenities
such as the Assabet River Rail Trail, Riverside Park & local restaurants, cafes & boutiques. H2O
tank 2025!
Listing Office: ERA Key Realty Services - Distinctive Group, Listing Agent: Tami Dome
View Map

|
|
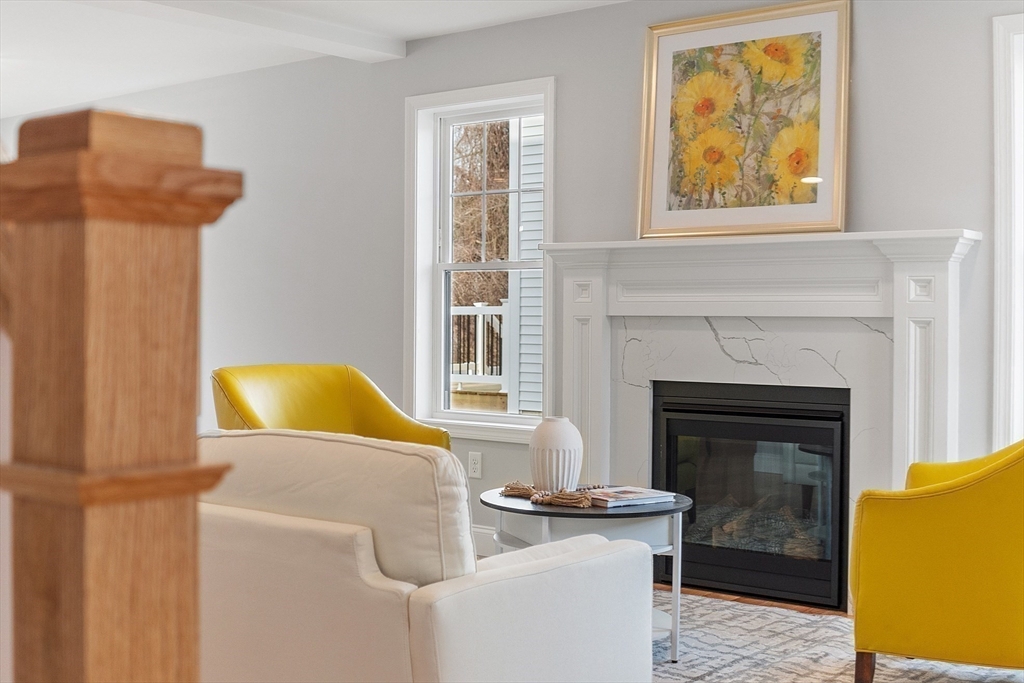
38 photo(s)

|
Lunenburg, MA 01462
|
Sold
List Price
$529,800
MLS #
73364885
- Condo
Sale Price
$529,800
Sale Date
10/21/25
|
| Rooms |
6 |
Full Baths |
2 |
Style |
Townhouse,
Half-Duplex |
Garage Spaces |
0 |
GLA |
1,824SF |
Basement |
Yes |
| Bedrooms |
3 |
Half Baths |
1 |
Type |
Condominium |
Water Front |
No |
Lot Size |
0SF |
Fireplaces |
1 |
| Condo Fee |
$290 |
Community/Condominium
711 Mass Commons
|
Be part of an exclusive development of just eight townhouse condos in a prime location! This
brand-new 3-bed, 2.5-bath townhouse condo with 1824' of living area blends style and function in a
prime location. The open-concept 1st floor features a sleek kitchen flowing into the family room and
the dining area which has a slider to a sun deck. A cozy gas fireplace warms the living room, while
a half bath and 1st-floor laundry add additional convenience. Hardwood and tile flooring enhance the
main spaces. Upstairs, the primary suite boasts a walk-in closet and spa-like bath with a double
vanity and large tiled walk-in shower. Two more bedrooms and a full bath complete the 2nd level.
Enjoy central A/C, hardwood stairs and a composite front porch. The full basement allows for great
storage or potential future living area. Town water/sewer, low condo fees, builders warranty and
pet-friendly.
Listing Office: LAER Realty Partners, Listing Agent: Cory Gracie
View Map

|
|
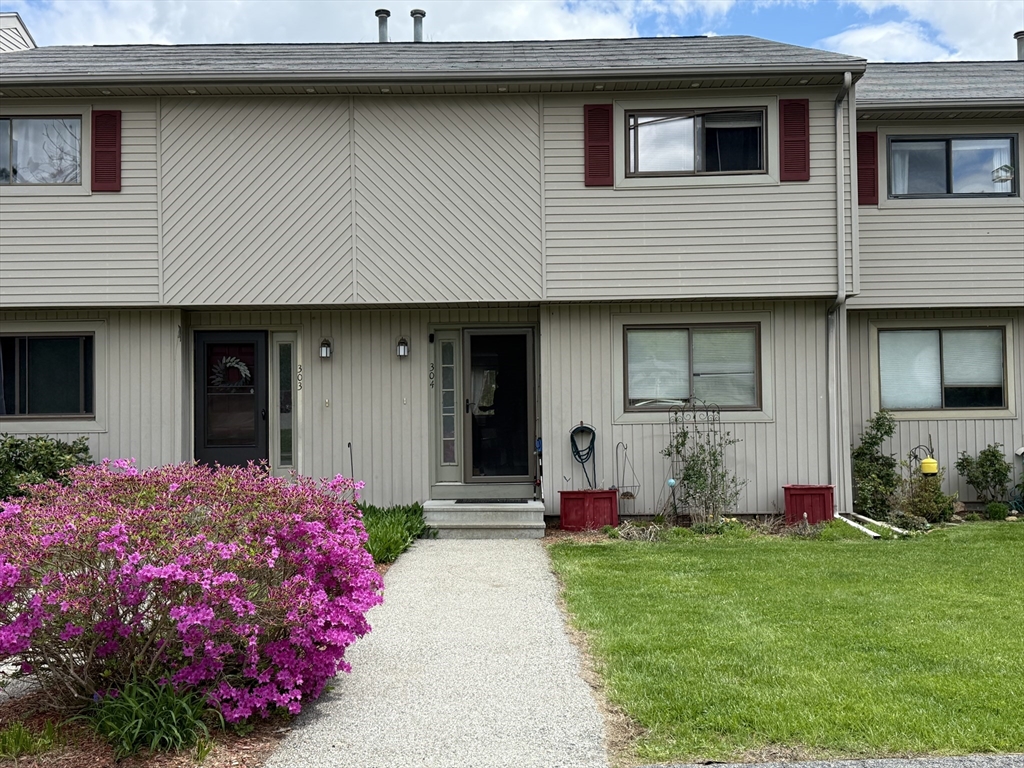
22 photo(s)
|
Charlton, MA 01507
|
Sold
List Price
$299,900
MLS #
73372208
- Condo
Sale Price
$310,000
Sale Date
9/30/25
|
| Rooms |
6 |
Full Baths |
2 |
Style |
Townhouse |
Garage Spaces |
0 |
GLA |
1,953SF |
Basement |
Yes |
| Bedrooms |
2 |
Half Baths |
1 |
Type |
Condominium |
Water Front |
No |
Lot Size |
0SF |
Fireplaces |
0 |
| Condo Fee |
$425 |
Community/Condominium
|
BACK ON THE MARKET! Buyers are no longer able to move forward. Don't miss this exceptional condo in
a great commuter location! Featuring a highly sought-after open first-floorplan, this home offers
incredible flexibility. Upstairs, you will find the luxury of two spacious primary suites each with
its own walk in closet and full bath with new shower. The main level also includes an additional
room which could be used as a private home office, perfect for today's work-from-home lifestyle.
Extend your living space in the walk out finished lower level which leads to a private rear deck,
the indoor space is ideal for entertaining, a playroom, guest area, the options are endless! Two
assigned parking spaces and plenty of grassy outdoor areas. Enjoy easy access to major routes and
all the conveniences this location provides. Newly updated AC perfect for these dog days of
summer!
Listing Office: RE/MAX Prof Associates, Listing Agent: Jennifer McKinstry
View Map

|
|
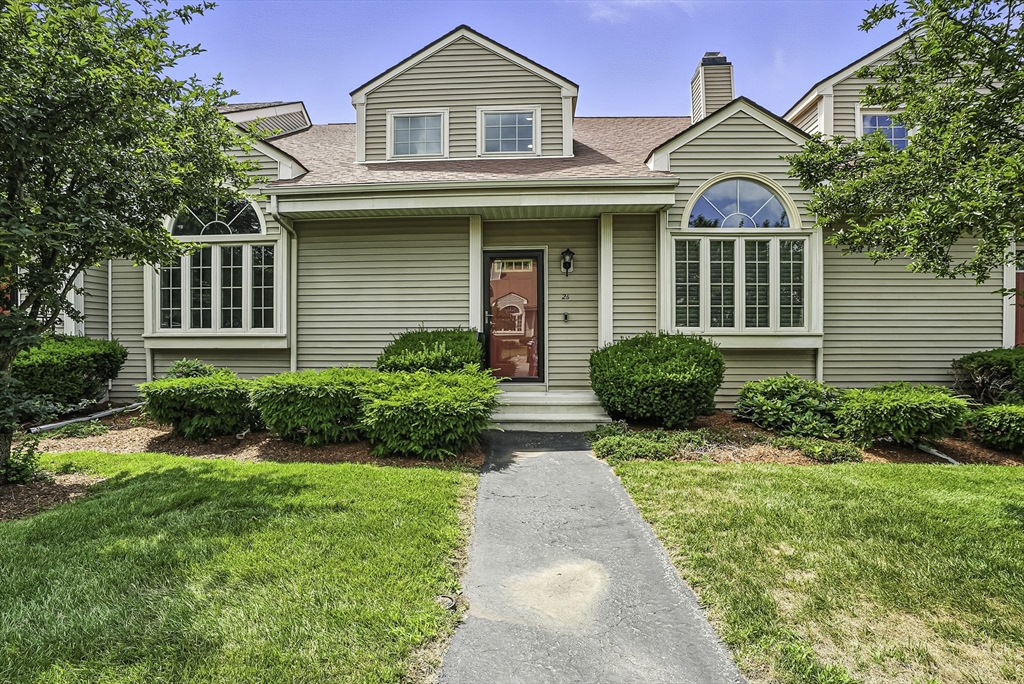
42 photo(s)

|
Shrewsbury, MA 01545
|
Sold
List Price
$549,000
MLS #
73406252
- Condo
Sale Price
$550,000
Sale Date
8/28/25
|
| Rooms |
6 |
Full Baths |
2 |
Style |
Townhouse |
Garage Spaces |
0 |
GLA |
1,972SF |
Basement |
Yes |
| Bedrooms |
2 |
Half Baths |
1 |
Type |
Condominium |
Water Front |
No |
Lot Size |
0SF |
Fireplaces |
1 |
| Condo Fee |
$446 |
Community/Condominium
Maplewood Condos
|
Beautifully updated 2-bed, 2.5-bath townhouse in the sought-after Maplewood Condominium. The first
floor features a bright living room, dining area, and a renovated kitchen with granite counters,
soft-close cabinets, and stainless steel appliances (2021). The second floor offers a spacious
primary bedroom with en-suite bath, an additional bedroom, and a full common bath. A versatile loft
on the third floor makes a perfect home office or guest space. The walkout basement includes a
finished media room and half bath. Waterproof laminate floors, updated bathrooms, recessed lighting,
smart switches, fresh paint, newer washer/dryer, RO system, and a new water heater (2023) complete
the home. Well-maintained, quiet complex close to local amenities and commuter routes. Don’t Miss
it, stop by and see!!!
Listing Office: Sumathi Narayanan Realty LLC, Listing Agent: Sumathi Narayanan
View Map

|
|
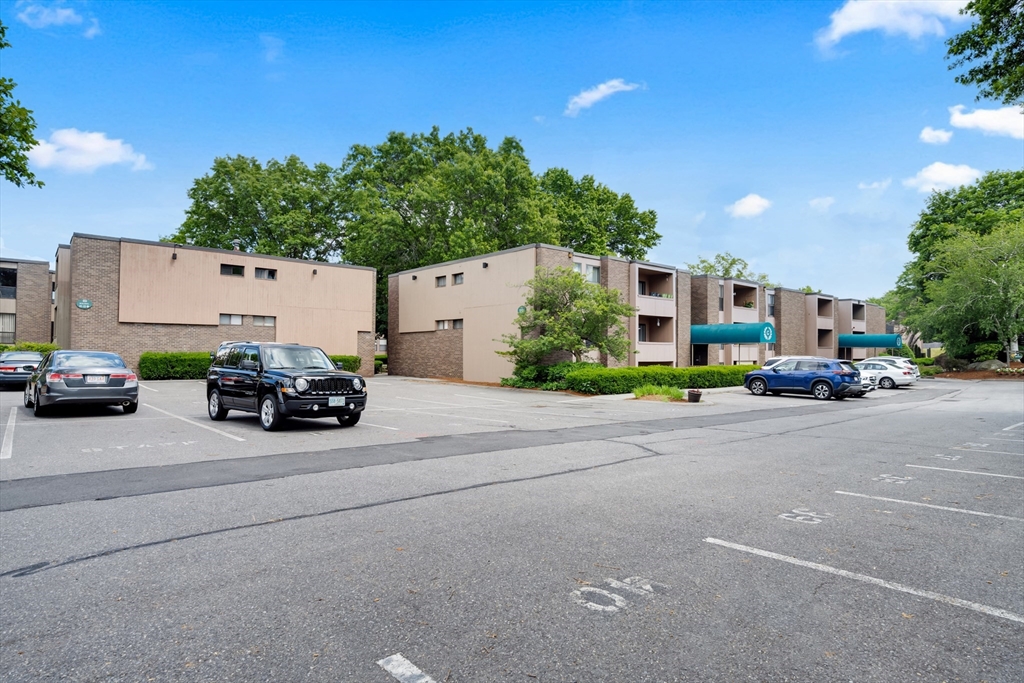
14 photo(s)

|
Shrewsbury, MA 01545
|
Sold
List Price
$285,000
MLS #
73399507
- Condo
Sale Price
$260,000
Sale Date
8/18/25
|
| Rooms |
3 |
Full Baths |
1 |
Style |
Garden |
Garage Spaces |
0 |
GLA |
675SF |
Basement |
No |
| Bedrooms |
1 |
Half Baths |
0 |
Type |
Condominium |
Water Front |
No |
Lot Size |
0SF |
Fireplaces |
0 |
| Condo Fee |
$367 |
Community/Condominium
|
Beautifully maintained 1-bedroom condo in desirable Shrewsbury Green! This updated unit features
newer flooring throughout, a modernized bathroom, and a brand new heating and air conditioning unit
for year-round comfort. Bright and inviting living space opens to a cozy dining area and functional
kitchen. Enjoy the convenience of a prime location within the complex—just steps from the laundry
room, management office, fitness center, and in-ground pool. Located near shopping, restaurants,
UMASS Medical, and major highways, this condo offers unbeatable value and low-maintenance living in
the heart of Shrewsbury. Ideal for first-time buyers, investors, or anyone seeking affordable living
in a well-managed community.
Listing Office: RE/MAX Prof Associates, Listing Agent: Michael Nugent
View Map

|
|
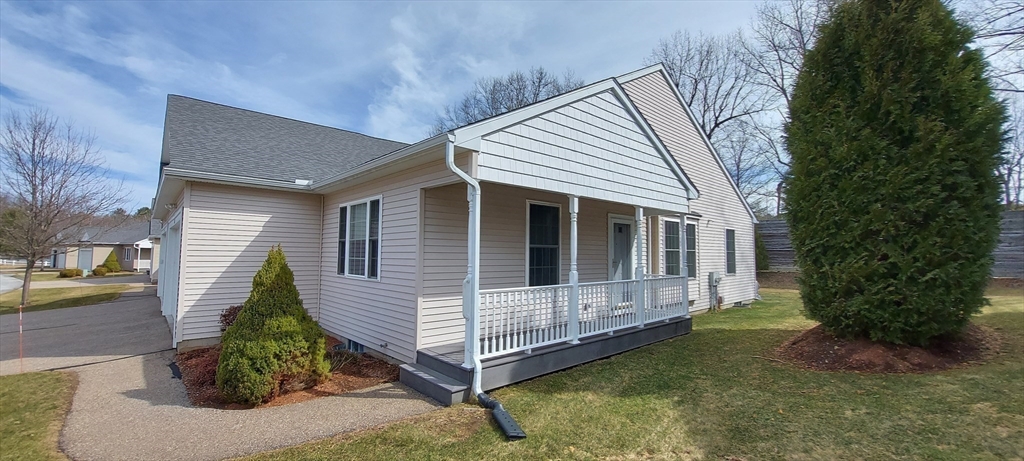
42 photo(s)

|
West Boylston, MA 01583
|
Sold
List Price
$475,000
MLS #
73336764
- Condo
Sale Price
$455,000
Sale Date
8/6/25
|
| Rooms |
5 |
Full Baths |
2 |
Style |
Townhouse,
Attached |
Garage Spaces |
2 |
GLA |
1,410SF |
Basement |
Yes |
| Bedrooms |
2 |
Half Baths |
0 |
Type |
Condominium |
Water Front |
No |
Lot Size |
0SF |
Fireplaces |
1 |
| Condo Fee |
$360 |
Community/Condominium
Angell Brook Village
|
Welcome to Angell Brook Village! West Boylston's Premier 55+ Adult Community nestled on 34 wooded
acres in a great commuting location. This Merrimac single level unit offers a sun-splashed vaulted
ceiling living room with gas fireplace. 2 bedrooms, 2 baths, 2x6 construction with energy
efficient features, private primary suite with walk-in closet and private bath, birch cabinets and
granite countertops in the kitchen, 2 car garage, 8x10 composite deck, gas heat, central air, town
water and sewer. Nice open floor plan full of natural light. Hardwood flooring throughout the
kitchen, dining area and living room. Full basement offers wonderful storage or future expansion
and a steel door to bulkhead. This community has low condo fees, wonderful outdoor spaces and a
community center. Local eateries medical facilities and more nearby. Single level living at its'
best!
Listing Office: ERA Key Realty Services- Spenc, Listing Agent: Lisa Antanavica
View Map

|
|
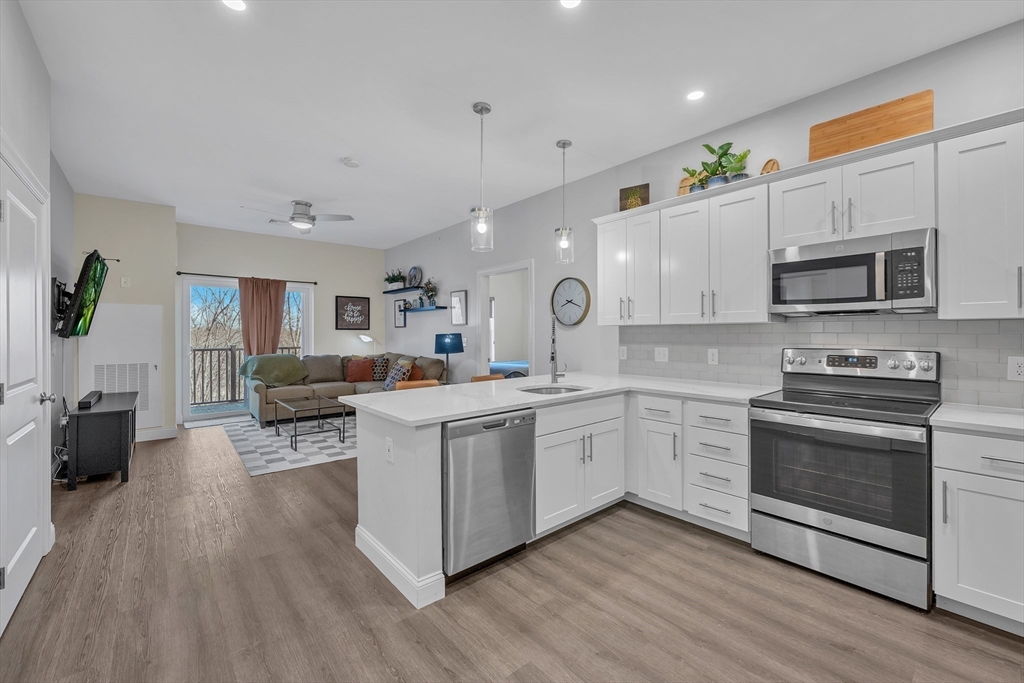
26 photo(s)

|
Clinton, MA 01510
|
Sold
List Price
$405,000
MLS #
73352064
- Condo
Sale Price
$405,000
Sale Date
7/22/25
|
| Rooms |
3 |
Full Baths |
2 |
Style |
Low-Rise |
Garage Spaces |
1 |
GLA |
1,001SF |
Basement |
No |
| Bedrooms |
2 |
Half Baths |
0 |
Type |
Condominium |
Water Front |
No |
Lot Size |
0SF |
Fireplaces |
0 |
| Condo Fee |
$654 |
Community/Condominium
|
The only top floor, rear facing unit currently available in the compex! Bright, beautiful and
meticulously maintained. Welcome home to The Woodlands! Located on the top floor, this rear facing,
open concept 2-bedroom, 2 full bathroom home boasts 9 ft ceilings, large bedrooms and bathrooms, a
beautiful kitchen with shaker style cabinetry (soft close), Quartz counters, & SS appliances. Wide
plank LVL flooring and recessed lighting throughout. The inviting living room flows nicely to a
private composite balcony (removable screening) with peaceful wooded views. Generously sized
closets. Laundry in unit. The elevator brings you directly from your deeded garage parking spot to
your floor. Secure key card access. Ample visitor parking, miles of recreation trails, dog park,
common room for gathering. Sophisticated decor throughout common areas. Convenient access to Rt.
495.
Listing Office: RE/MAX Prof Associates, Listing Agent: Julie-Ann Horrigan
View Map

|
|
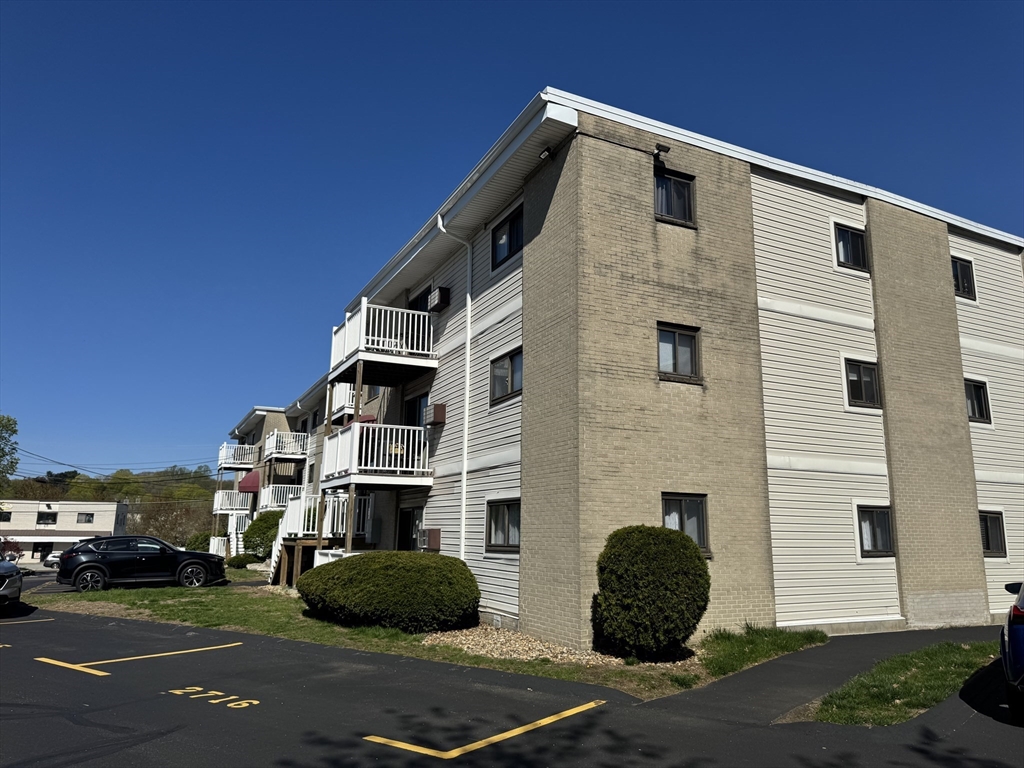
13 photo(s)
|
Marlborough, MA 01752-2333
|
Sold
List Price
$239,900
MLS #
73365144
- Condo
Sale Price
$244,900
Sale Date
6/27/25
|
| Rooms |
4 |
Full Baths |
1 |
Style |
Garden,
Low-Rise |
Garage Spaces |
0 |
GLA |
768SF |
Basement |
No |
| Bedrooms |
2 |
Half Baths |
0 |
Type |
Condominium |
Water Front |
No |
Lot Size |
0SF |
Fireplaces |
0 |
| Condo Fee |
$396 |
Community/Condominium
Marlborough Court
|
Rarely available Marlborough Court 2-bedroom condo is waiting for a new owner to live there. This
mid-floor unit on the 2nd floor in located in the center of the complex. It features wood floors,
and open floor plan and a private balcony. It comes with one assigned parking space, along with the
possibility of a guest parking permit from the management. Current tenants will move out before
the sale. Offer to be accepted on May 4. Open house Sat 2-3 pm.
Listing Office: Good School Realty, Inc., Listing Agent: Frank Chen
View Map

|
|
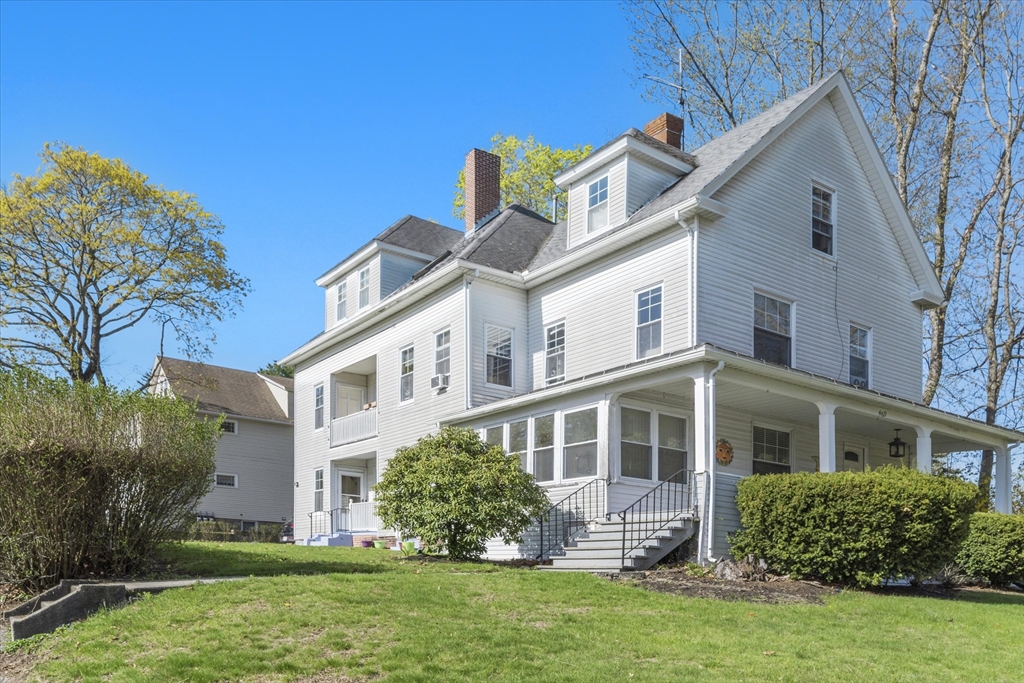
28 photo(s)
|
Worcester, MA 01605
|
Sold
List Price
$325,000
MLS #
73367462
- Condo
Sale Price
$335,000
Sale Date
6/10/25
|
| Rooms |
6 |
Full Baths |
1 |
Style |
Attached |
Garage Spaces |
0 |
GLA |
1,416SF |
Basement |
Yes |
| Bedrooms |
2 |
Half Baths |
0 |
Type |
Condominium |
Water Front |
No |
Lot Size |
7,000SF |
Fireplaces |
1 |
| Condo Fee |
$200 |
Community/Condominium
|
Discover your dream home in this charming 2-bed, 1-bath condo, spanning 1,416 sqft of light-filled
elegance. Gleaming hardwood floors, fresh paint, and massive windows create a warm, inviting vibe.
The modern eat-in kitchen boasts stainless steel appliances, including a high-end refrigerator and
stylish tile flooring. A formal dining room flows into a cozy sunroom, perfect for morning coffee,
while two private porches offer serene spaces to unwind or entertain. Enjoy in-unit washer/dryer, a
tiled bathroom, and ample storage with a basement locker. Parking is a breeze with two dedicated
off-street spots and on-street options for guests. Nestled in a quiet, pet-friendly neighborhood,
steps from Forest Grove Middle School, this gem offers easy access to downtown Worcester’s vibrant
dining, shopping, and culture. Commuters love the quick I-290 connection. The owner-run HOA keeps
rules relaxed and costs low. Priced to sell, this move-in ready haven won’t last! Open house Sat/Sun
10a-12p!
Listing Office: Keller Williams Realty Metropolitan, Listing Agent: Tyler Costa
View Map

|
|
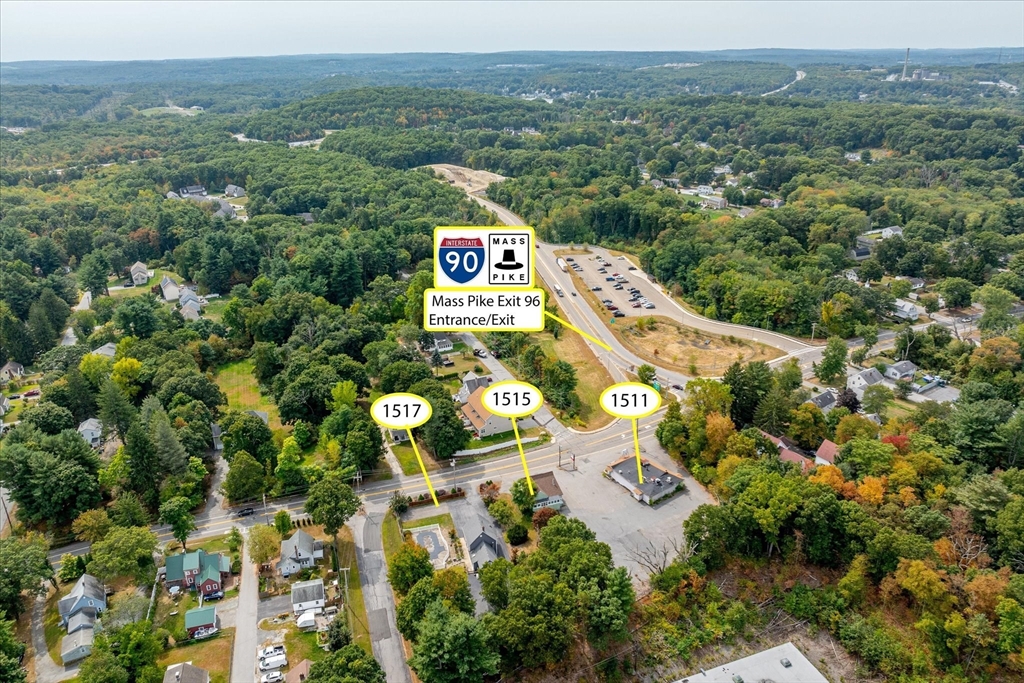
14 photo(s)
|
Millbury, MA 01527-4330
|
Sold
List Price
$2,900,000
MLS #
73292693
- Commercial/Industrial
Sale Price
$1,900,000
Sale Date
11/26/25
|
| Type |
Commercial Sale |
# Units |
1 |
Lot Size |
1.51A |
| Sq. Ft. |
0 |
Water Front |
No |
|
Prime location across from Mass Pike Exit 96 ramp entrance/exit! This listing includes 1511, 1515,
and 1517 Grafton Road in Millbury offered as one redevelopable lot. See East Millbury Business
District Bylaws (attached to MLS) for more details on retail, restaurants/fast casual, gas station,
drive-through and professional options. Town endorsed ANR in hand with approval for 1 structure.
High visibility and excellent access to major Central Massachusetts roadways: Mass Pike I-90, Rt.
20, and I-290. 1.5 acres. 307 ft of frontage. Corner lot. Public sewer and water.
Listing Office: RE/MAX Prof Associates, Listing Agent: Julie-Ann Horrigan
View Map

|
|
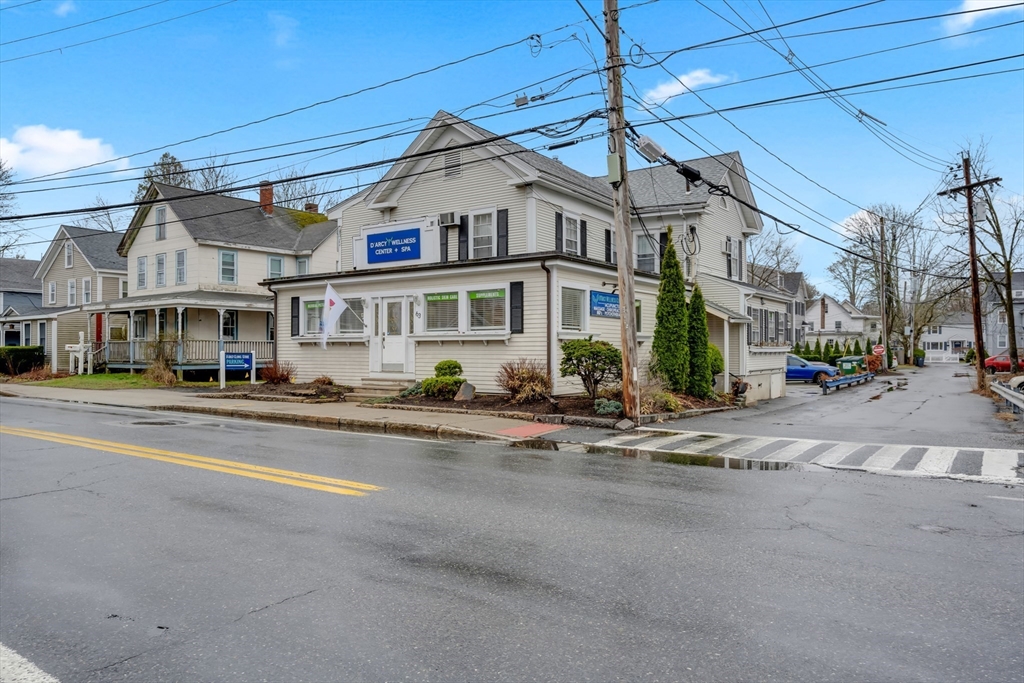
19 photo(s)

|
Natick, MA 01760-4921
|
Sold
List Price
$1,295,000
MLS #
73358268
- Commercial/Industrial
Sale Price
$1,289,000
Sale Date
8/1/25
|
| Type |
Commercial Sale |
# Units |
1 |
Lot Size |
10,001SF |
| Sq. Ft. |
0 |
Water Front |
No |
|
Located on Rt. 27 near the popular Natick Common! This 3,158 sqft building (corner lot, mixed-use
district) is currently home to a successful high-end wellness center/spa. This versatile space
offers exceptional visibility, only 1/4 mile from the Natick Center commuter rail train station. A
prime corner lot with 15 parking spaces, the building is surrounded by upscale conveniences, luxury
residences, and top-rated schools. Well maintained and move-in ready, the property boasts 17 offices
and a great retail space over 2 expansive floors.
Listing Office: RE/MAX Prof Associates, Listing Agent: Julie-Ann Horrigan
View Map

|
|
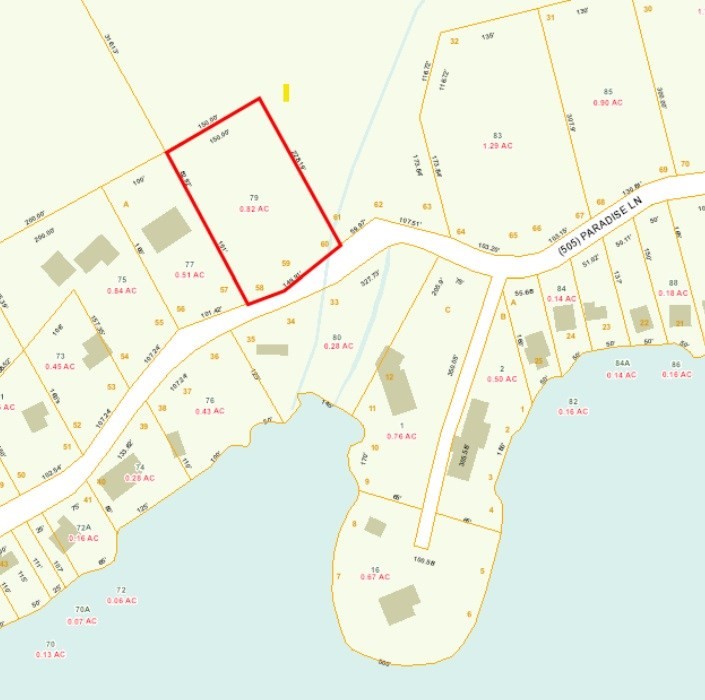
1 photo(s)
|
Sturbridge, MA 01518
|
Sold
List Price
$115,000
MLS #
73267859
- Land
Sale Price
$105,000
Sale Date
11/26/25
|
| Type |
Residential |
# Lots |
1 |
Lot Size |
35,719SF |
| Zoning |
SR |
Water Front |
No |
|
|
Located across the street from Big Alum Lake in Sturbridge, MA on a quiet, paved, dead-end road this
.82-acre buildable lot is now available. Town sewer access at the road. Buyer to conduct all due
diligence with the town. Privacy. Prime location.
Listing Office: RE/MAX Prof Associates, Listing Agent: Julie-Ann Horrigan
View Map

|
|
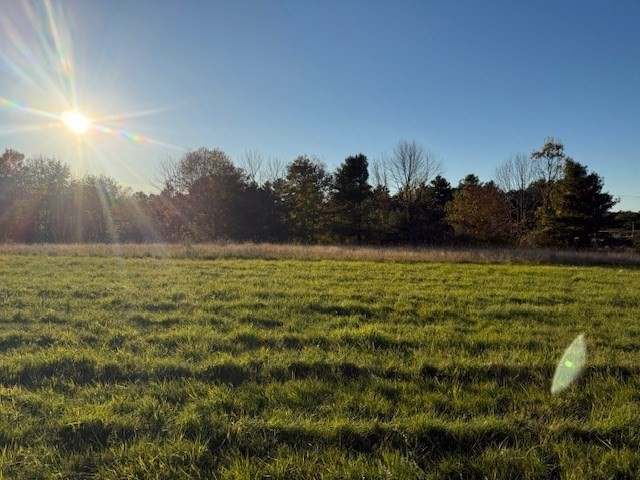
2 photo(s)
|
Charlton, MA 01507
|
Sold
List Price
$100,000
MLS #
73442136
- Land
Sale Price
$110,000
Sale Date
11/25/25
|
| Type |
Residential |
# Lots |
0 |
Lot Size |
1.38A |
| Zoning |
Agr |
Water Front |
No |
|
|
Beautiful lot previously used as a hay field is ready for your dream home. Located near Heritage
golf course and Treehouse Brewery with easy access to shopping and highways.
Listing Office: RE/MAX Prof Associates, Listing Agent: Jennifer McKinstry
View Map

|
|
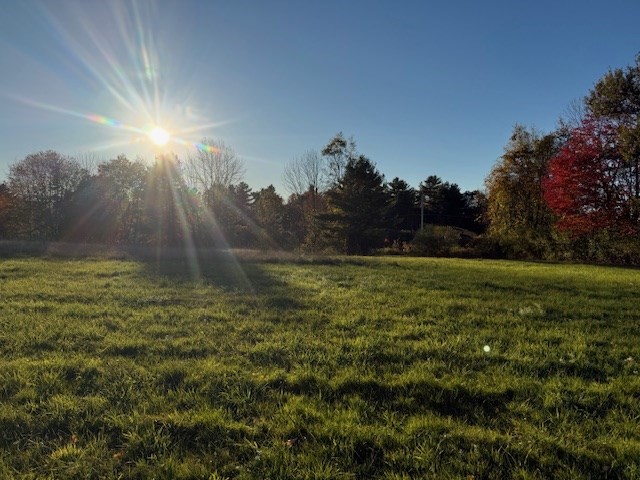
2 photo(s)
|
Charlton, MA 01507
|
Sold
List Price
$100,000
MLS #
73442139
- Land
Sale Price
$110,000
Sale Date
11/25/25
|
| Type |
Residential |
# Lots |
0 |
Lot Size |
1.84A |
| Zoning |
Agr |
Water Front |
No |
|
|
Beautiful lot previously used as a hay field is clear and ready for your dream home. Located near
Heritage Golf Course and Treehouse Brewery with easy access to shopping and highways
Listing Office: RE/MAX Prof Associates, Listing Agent: Jennifer McKinstry
View Map

|
|
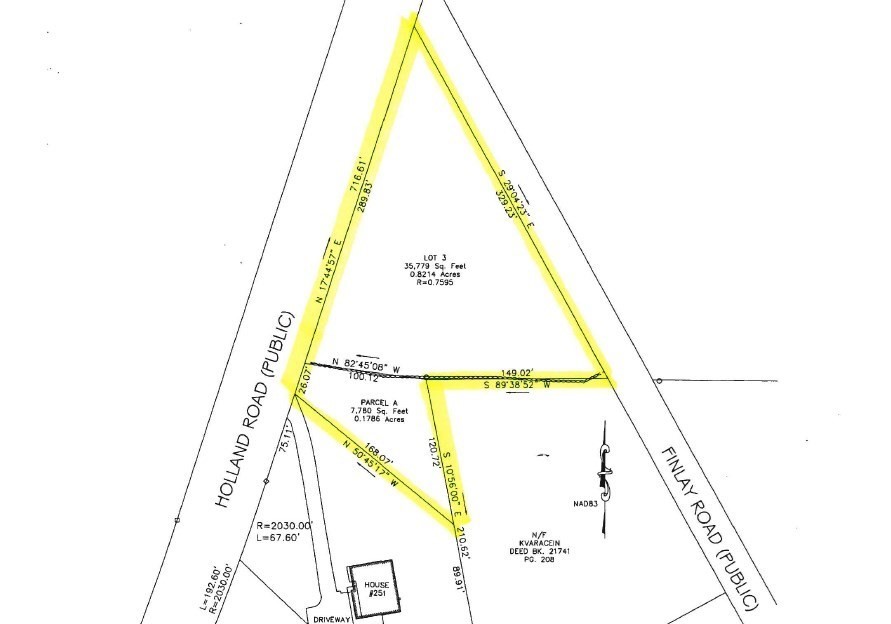
2 photo(s)
|
Sturbridge, MA 01518
|
Sold
List Price
$60,000
MLS #
73418081
- Land
Sale Price
$60,000
Sale Date
11/18/25
|
| Type |
Residential |
# Lots |
0 |
Lot Size |
43,559SF |
| Zoning |
RR |
Water Front |
No |
|
|
Build your dream home! This one-acre wooded corner lot is zoned Rural Residential for single-family
use. Title 5 soil evaluation and percolation tests are complete and approved, confirming suitability
for a private septic system. Enjoy easy access to local shops, dining, and Old Sturbridge Village.
Outdoor destinations such as Wells State Park, Leadmine Wildlife Management Area, and Tantiusques
Reservation are just minutes away. Buyer/buyer’s agent is responsible for all due diligence and
permitting. Seller makes no warranties.
Listing Office: Moor Realty Group, Listing Agent: VIP Group
View Map

|
|

23 photo(s)
|
Monson, MA 01057
|
Sold
List Price
$200,000
MLS #
73374756
- Land
Sale Price
$175,000
Sale Date
7/18/25
|
| Type |
Residential |
# Lots |
0 |
Lot Size |
28.25A |
| Zoning |
RR |
Water Front |
No |
|
|
Fantastic 28.25 Acre Parcel near the Conant Brook Dam! This much beloved property has been in the
same family for over 40 years & was the former site of the Little Munn District Schoolhouse.
Entering through a logging trail on Munn Rd, beauty abounds with majestic trees, rock outcrops and
birdsong. Beautiful stone walls border part of this very desirable property and it was once home to
cows that grazed there. This is a corner lot, zoned rural residential (RR), there is 858' of
frontage on Munn Rd, 1764' of frontage on East Hill Rd. and an older dug well on Munn Rd. This
property is currently in Chapter 61 Forestry Plan which allows for very low taxes and is to be
transferred in Chapter 61. It has not been logged for many years and there is money in the timber,
if logging is desired. Down the street is Conant Brook Dam, which has 4.7 miles of incredible trails
for hiking, mountain biking, horseback riding, hunting, fishing, cross country skiing & snowshoeing
along with Westview Creamy!
Listing Office: RE/MAX Prof Associates, Listing Agent: Amy J. Gerrish
View Map

|
|
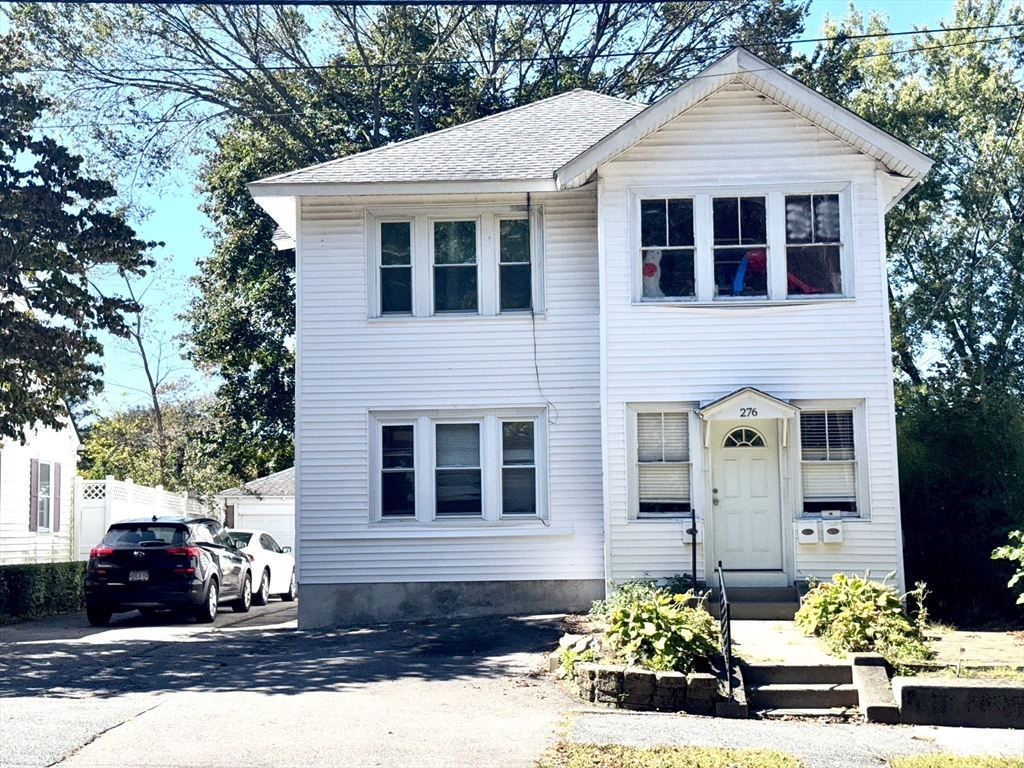
42 photo(s)
|
Worcester, MA 01604-1240
|
Sold
List Price
$679,900
MLS #
73437630
- Multi-Family
Sale Price
$650,000
Sale Date
11/20/25
|
| # Units |
2 |
Rooms |
10 |
Type |
2 Family |
Garage Spaces |
2 |
GLA |
2,432SF |
| Heat Units |
0 |
Bedrooms |
6 |
Lead Paint |
Unknown |
Parking Spaces |
7 |
Lot Size |
5,000SF |
Owner-occupant or investor opportunity! ~ Multi-family home with two spacious units—up and down. ~
First Unit features: 3 beds, 1 bath, hardwood floors throughout living room and bedrooms, vinyl
kitchen flooring with hardwood underneath, enclosed front porch with mudroom. Second Unit features:
3 beds, 1 bath, hardwood floors in living & dining areas plus all bedrooms, granite countertop sink,
laundry hookup. ~ First unit has basement laundry hookup for convenience. ~ Forced air heating with
natural gas in both units; solar system transferable to new owner. ~ Detached 2-car garage plus 5
driveway spots. ~ Ideal for long-term rental income or multi-family living! ~ This two-story home
offers a blend of classic architecture and modern potential. ~ This property is an opportunity to
own a substantial home with space and a convenient location.
Listing Office: RE/MAX Prof Associates, Listing Agent: Edmund Manu
View Map

|
|
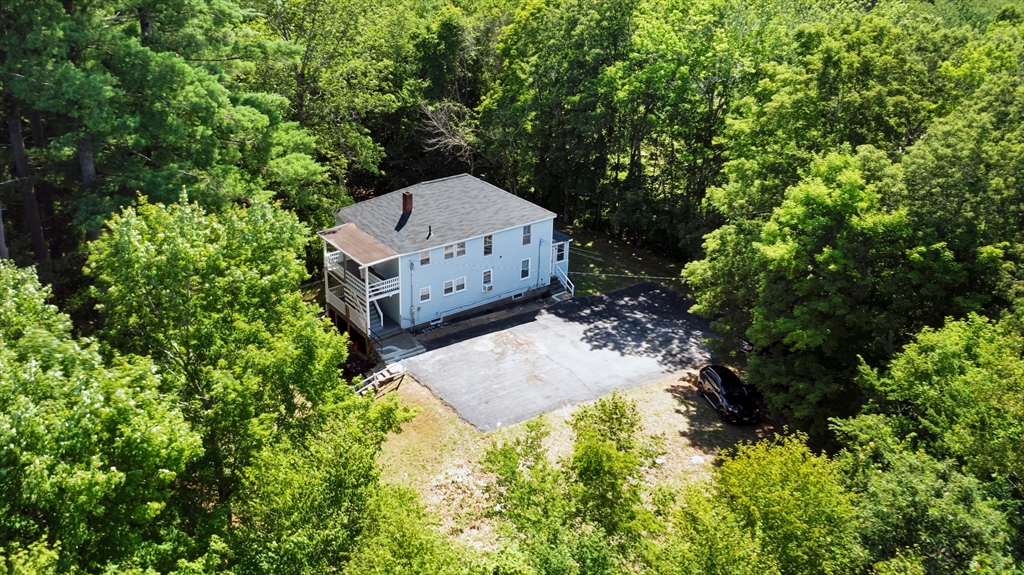
33 photo(s)

|
Southbridge, MA 01550-1390
|
Sold
List Price
$449,900
MLS #
73408842
- Multi-Family
Sale Price
$437,500
Sale Date
10/31/25
|
| # Units |
2 |
Rooms |
10 |
Type |
2 Family |
Garage Spaces |
0 |
GLA |
2,240SF |
| Heat Units |
0 |
Bedrooms |
4 |
Lead Paint |
Unknown |
Parking Spaces |
6 |
Lot Size |
30,928SF |
Seller offering $10,000 in concessions! This up/down 2-family includes an additional .35-acre
interior lot, giving you extra space and added value. The property is set back from the road. Roof
was replaced in 2020 and both units feature updated electrical with permits (2025), hardwood floors,
and a clean, functional layout with w/d hookups in each. Each unit offers 2 bedrooms and 1 full
bath, making it a practical setup for tenants or extended family. The home is completely vacant,
giving the next owner total flexibility—choose your own tenants, live in one unit while renting the
other, or create a multi-generational living arrangement. Investors will appreciate the
move-in-ready condition, while owner-occupants can enjoy the benefit of rental income to help offset
mortgage costs.This is a rare opportunity to step into multi-family ownership with confidence. Easy
to show, quick to occupy, and ready for new owners.
Listing Office: RE/MAX Prof Associates, Listing Agent: Patrick Sweeney
View Map

|
|
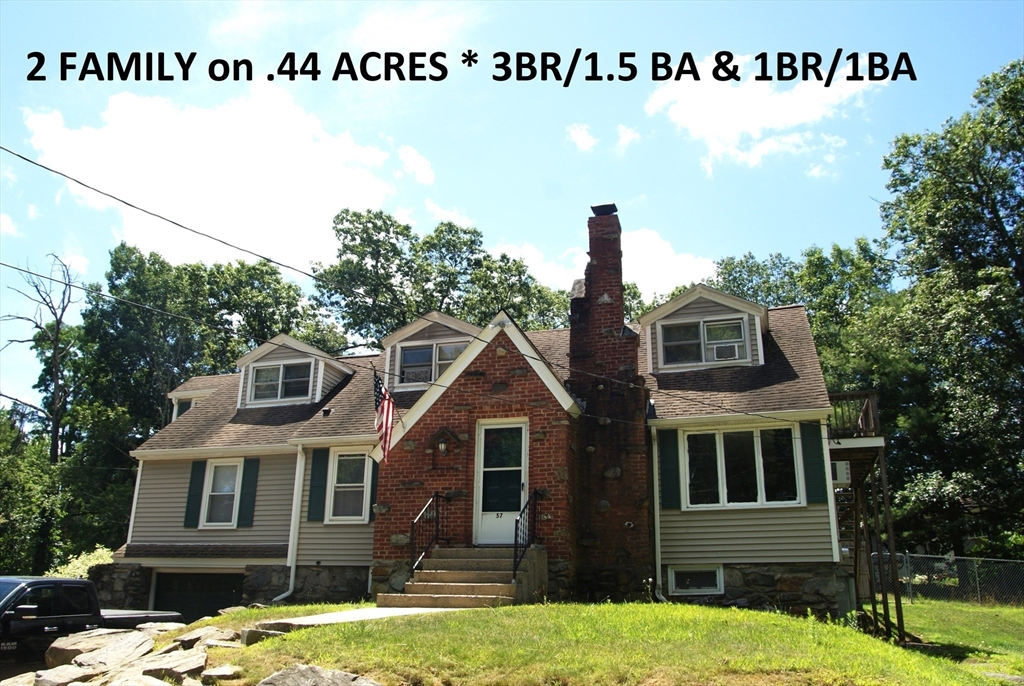
28 photo(s)
|
Worcester, MA 01602
|
Sold
List Price
$569,900
MLS #
73408745
- Multi-Family
Sale Price
$567,825
Sale Date
10/8/25
|
| # Units |
2 |
Rooms |
10 |
Type |
2 Family |
Garage Spaces |
1 |
GLA |
2,696SF |
| Heat Units |
0 |
Bedrooms |
4 |
Lead Paint |
Unknown |
Parking Spaces |
6 |
Lot Size |
18,995SF |
OH 9/7 (11-12:30) COUNTRY IN THE CITY * WESTSIDE 2 FAM on LG CORNER LOT(.44 Acres) GREAT PLACE to
live w/MTG HELP! 3BR Unit (DELIVERED VACANT) w/Kit w/LG BFast Bar; LR w/Hwds; DNAR; Masonry FP &
Built-In Wall A/C Unit; 3 BRs w/Hdwds; Full BA w/Tile Flr & Tile Tub Surround; Front Vestibule; Back
Mud Rm/Enc Porch w/direct access to Part Fin. Bsmt w/Family Rm; 1/2 BA, Laundry; Storage & 1 Car
Garage * Cozy Unit on Upper Level w/Front to back BR; Eat-in Kit; LR w/Hdwds; Laundry Area & Full BA
w/Tub-Shower. 3 Heat Zones (1 ea level) * Updates include: Pool Liner & Drain 2025; Boiler installed
approx 2024 w/superior circulators & new copper; Elec HWH installed approx 2022; Gar Dr & GDOP
approx 2022; Roth Oil Tank installed approx 2014; Roof approx 2007 * FANTASTIC YARD = PERFECT for
ENTERTAINING! Incl: Fenced IG Pool w/Patio & Cabana; PLENTY more room to play - Lg flat yard area to
the right of house & more yard behind pool. Dog Pen Stays. EASY ACCESS to Colleges, Airport, Stores,
etc.
Listing Office: RE/MAX Prof Associates, Listing Agent: Kim Oakes
View Map

|
|
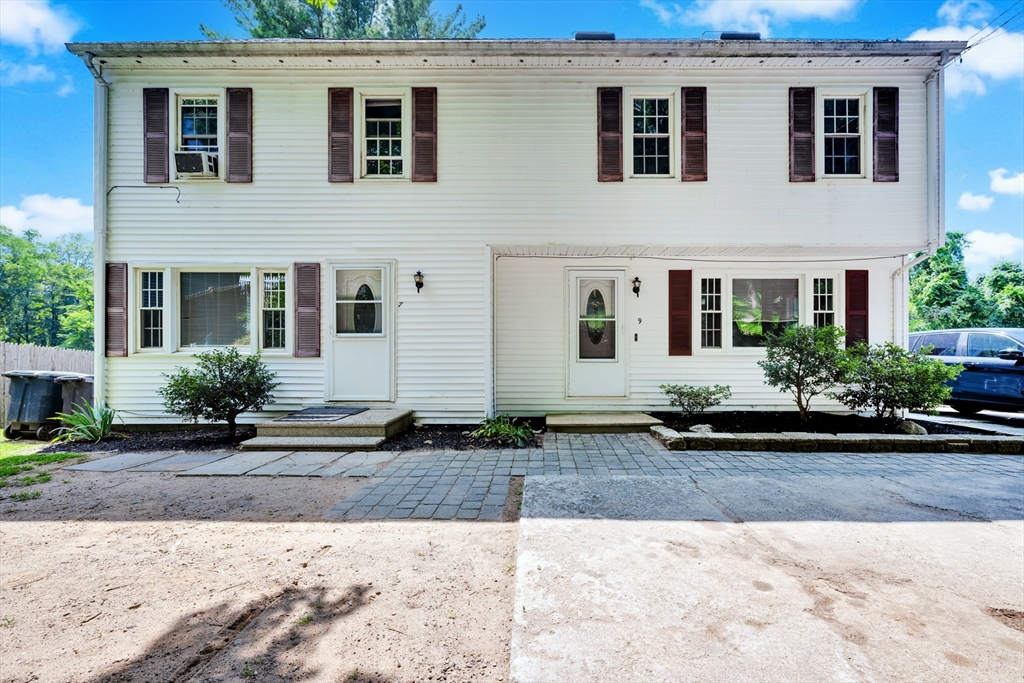
42 photo(s)

|
Southbridge, MA 01550-2110
|
Sold
List Price
$499,900
MLS #
73408843
- Multi-Family
Sale Price
$520,000
Sale Date
9/9/25
|
| # Units |
2 |
Rooms |
8 |
Type |
2 Family |
Garage Spaces |
0 |
GLA |
2,694SF |
| Heat Units |
0 |
Bedrooms |
6 |
Lead Paint |
None |
Parking Spaces |
6 |
Lot Size |
19,166SF |
Multiple Offers Received. Please fill out and sign all attached MLS forms. Well-maintained
side-by-side Duplex with separate entrances, off-street parking, and flexible living space. This two
family has 3 bedrooms in each unit, electric heat, and unique layouts that live more like
single-family homes. The vacant right-side unit is move-in ready and features 4 floors of finished
living space. The kitchen is fully applianced, washer/dryer hookups, finished walk out basement with
3/4 bath, and a spacious third-floor primary bedroom with skylights. The occupied left unit includes
a finished basement and is generating rental income—a true mortgage helper. Shared oversized deck
with privacy screen that overlooks a large, tiered backyard with a storage shed and plenty of space
to spread out. Separate utilities. A great opportunity for owner-occupants or investors!
Listing Office: RE/MAX Prof Associates, Listing Agent: Patrick Sweeney
View Map

|
|
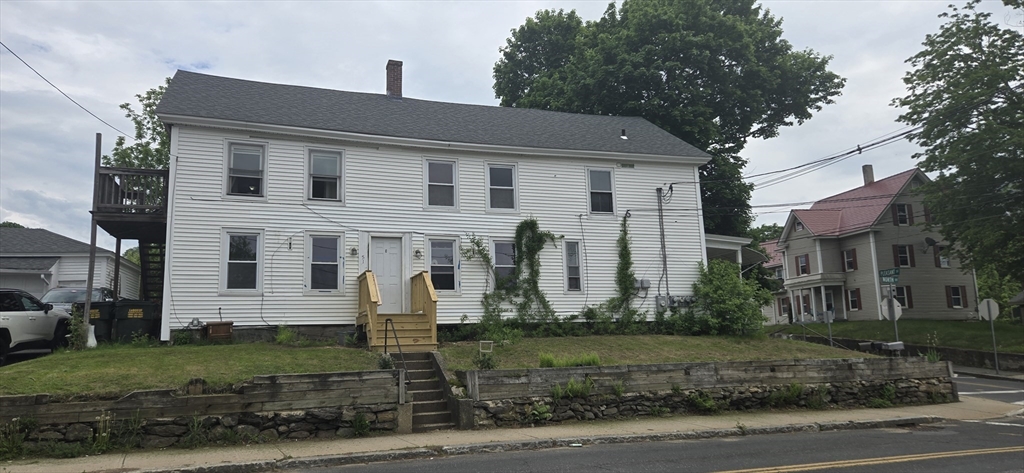
27 photo(s)
|
Ware, MA 01082
|
Sold
List Price
$420,000
MLS #
73378060
- Multi-Family
Sale Price
$390,000
Sale Date
8/4/25
|
| # Units |
4 |
Rooms |
16 |
Type |
4 Family |
Garage Spaces |
1 |
GLA |
2,944SF |
| Heat Units |
0 |
Bedrooms |
6 |
Lead Paint |
Certified Treated,Unknown |
Parking Spaces |
3 |
Lot Size |
6,534SF |
Updated 4 Unit Multi-Family property. Excellent investment opportunity or Owner Occupied to live
economically building equity as a landlord with rents as a great mortgage helper! NEW ROOF (2024) &
NEW front stairs (2025). Recent major improvements include updated interiors, newer electrical,
heating, windows & doors, flooring, tiled showers & all newer plumbing, udated kitchens & baths
(this work done aprox. in 2021-2022, by previous owner). Four units consisting of a LEAD FREE
CERTIFIED 2 bedrm town house style unit with washer/dryer hook up, two, 2 bedroom units and an
adorable studio. Three units currently rented with below market Tenant At Will leases. Fourth 2
bedroom unit vacant, freshly painted and new carpet, ready for new tenant or owner occupied! 1 car
garage (incluced in rent for town house unit). Close to down town, adjacent to dog park & close to
the municipal parking lot for extra tenant or guest parking.
Listing Office: RE/MAX Prof Associates, Listing Agent: Lisa Matondi-Merow
View Map

|
|

42 photo(s)
|
Barre, MA 01074-0016
|
Sold
List Price
$399,900
MLS #
73380909
- Multi-Family
Sale Price
$410,000
Sale Date
7/25/25
|
| # Units |
2 |
Rooms |
14 |
Type |
2 Family |
Garage Spaces |
0 |
GLA |
2,688SF |
| Heat Units |
0 |
Bedrooms |
6 |
Lead Paint |
Unknown |
Parking Spaces |
4 |
Lot Size |
6,170SF |
Opportunity knocks with this lovingly cared for duplex in Barre! Big expense items have been
completed! Updated roof, windows, siding, electrical service, and heating systems. Many cosmetics
have been done, bring some plaster, paint, and elbow grease to finish up! Maintainable lot. Each
side has three second floor bedrooms, and one full bath. Kitchen, formal diningroom, livingroom, and
walk-in pantry on the first floor.
Listing Office: RE/MAX Prof Associates, Listing Agent: Kim and Jay Team
View Map

|
|
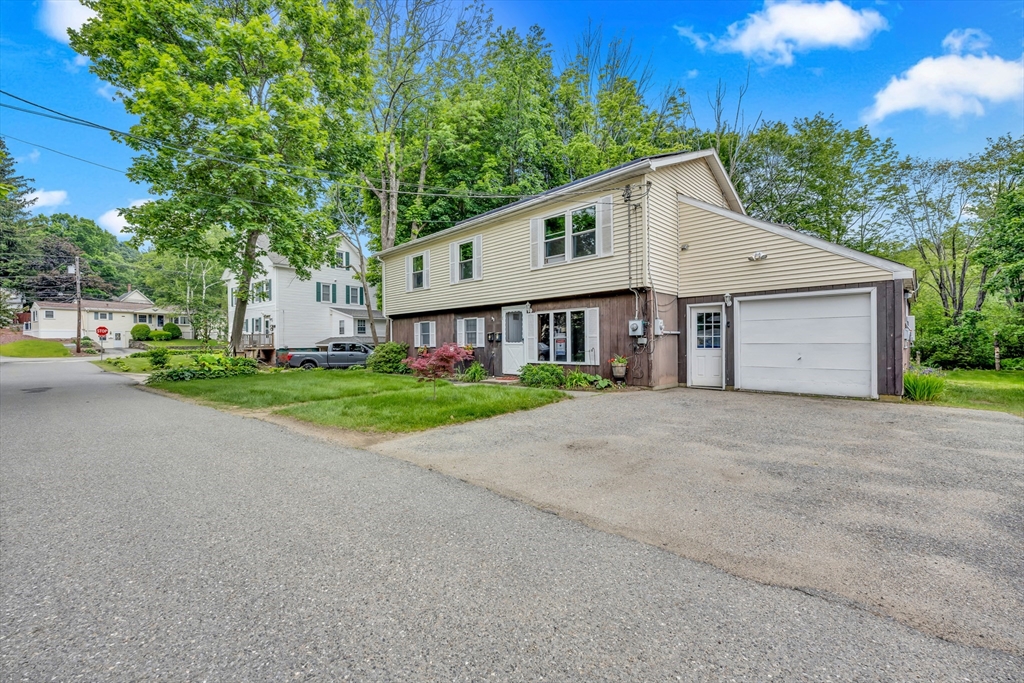
33 photo(s)
|
Spencer, MA 01562
|
Sold
List Price
$449,000
MLS #
73389583
- Multi-Family
Sale Price
$485,000
Sale Date
7/21/25
|
| # Units |
2 |
Rooms |
10 |
Type |
2 Family |
Garage Spaces |
1 |
GLA |
1,880SF |
| Heat Units |
0 |
Bedrooms |
5 |
Lead Paint |
Unknown |
Parking Spaces |
5 |
Lot Size |
10,520SF |
This is your opportunity to own a two-family, income producing property in the heart of Spencer! Two
units up and down offer many wonderful features. First floor includes two bedrooms, open concept
living room/kitchen, full bath w/tub & shower, back patio as well as two off-street parking spots.
Second floor provides three bedrooms, modern kitchen w/SS appliances, dining room w/slider to back
deck, bright family room and a full bath with tub/shower. Second floor unit also offers a storage
area w/laundry, one-car garage, and two off street parking spaces. Worried about your electric bill?
No need as the second floor unit includes owned solar panels, which provide credits toward your
electric bills! Patio & deck are perfect to take in the private backyard. There are two sheds for
extra storage. Close to downtown Spencer restaurants & shopping. Just 30 minutes to Worcester! A
great buy!!
Listing Office: RE/MAX Prof Associates, Listing Agent: Joann Impallaria
View Map

|
|
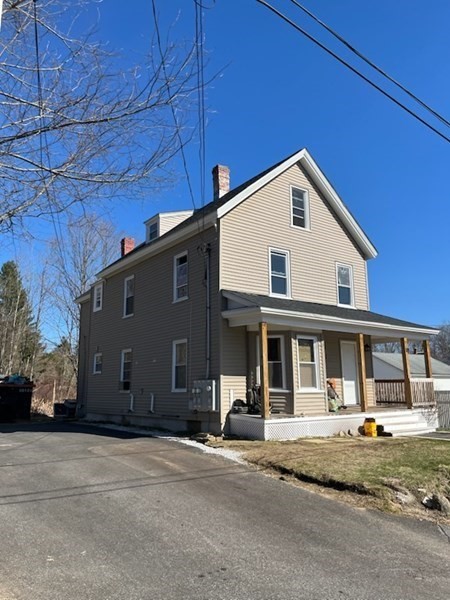
10 photo(s)
|
Warren, MA 01083
|
Sold
List Price
$349,900
MLS #
73335030
- Multi-Family
Sale Price
$356,500
Sale Date
6/24/25
|
| # Units |
2 |
Rooms |
10 |
Type |
2 Family |
Garage Spaces |
0 |
GLA |
1,876SF |
| Heat Units |
0 |
Bedrooms |
6 |
Lead Paint |
Unknown |
Parking Spaces |
4 |
Lot Size |
12,000SF |
Buyer financing fell through. 2 Family completely updated in 2022. New kitchens, Baths, flooring,
paint, driveway, electric service, on-demand boilers and much more. Brand new roof installed March
2025. Maintenance free vinyl siding. Separate utilities. Unit 1 has 2 bedrooms and 1 bath with
laundry hookups in unit. Unit 2 is 2 levels and has 4 bedrooms, 1 bath and laundry hookups in the
unit. 30 Min to Springfield and 45 minutes to Worcester. Great location, next to Dean Park. Unit 2
is vacant, rent reflects what previous tenant was paying. Approx. 2 acres of land adjacent to
property is also included in sale.
Listing Office: Cameron Real Estate Group - Framingham, Listing Agent: Michael Miele
View Map

|
|
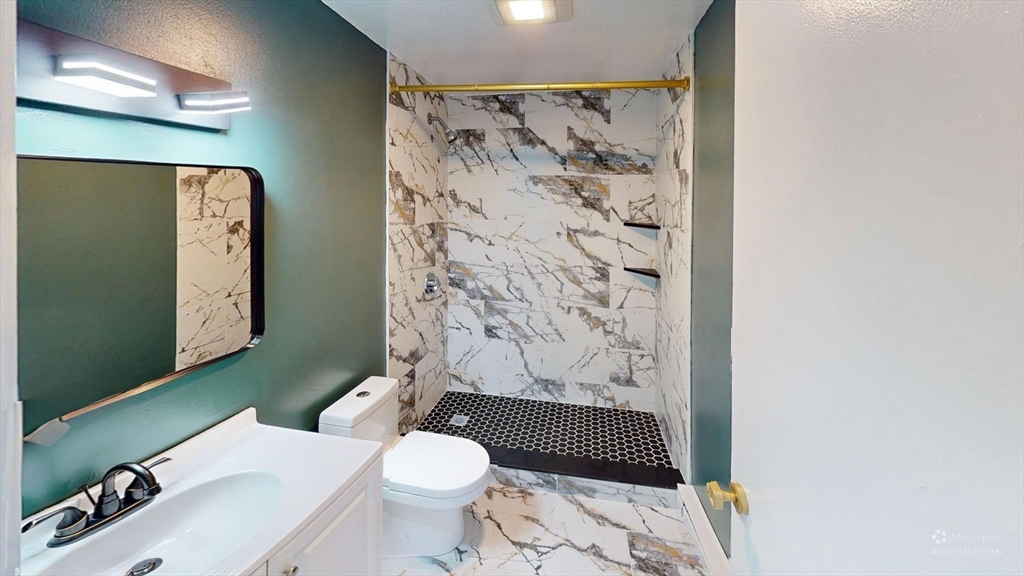
10 photo(s)
|
Lawrence, MA 01843
|
Rented
List Price
$2,200
MLS #
73445130
- Rental
Sale Price
$2,200
Sale Date
12/1/25
|
| Rooms |
4 |
Full Baths |
1 |
Style |
|
Garage Spaces |
0 |
GLA |
857SF |
Basement |
Yes |
| Bedrooms |
2 |
Half Baths |
0 |
Type |
Attached (Townhouse/Rowhouse/Dup |
Water Front |
No |
Lot Size |
|
Fireplaces |
0 |
Bright and inviting 2 bedrooms, 1 bathroom townhouse in move-in-ready condition ~ Updated bathroom
with stylish modern fixtures and finishes ~ Kitchen and dining combo with stainless steel appliances
and ample cabinet space ~ Open concept living room with contemporary updates ~ Two comfortable
bedrooms and full bathroom located on the second level ~ Functional floor plan designed for comfort
and convenience ~ Off-street parking ~ Please see matterport 3D Tour **The apartment advertised may
no longer be available for rental**
Listing Office: RE/MAX Prof Associates, Listing Agent: Edmund Manu
View Map

|
|
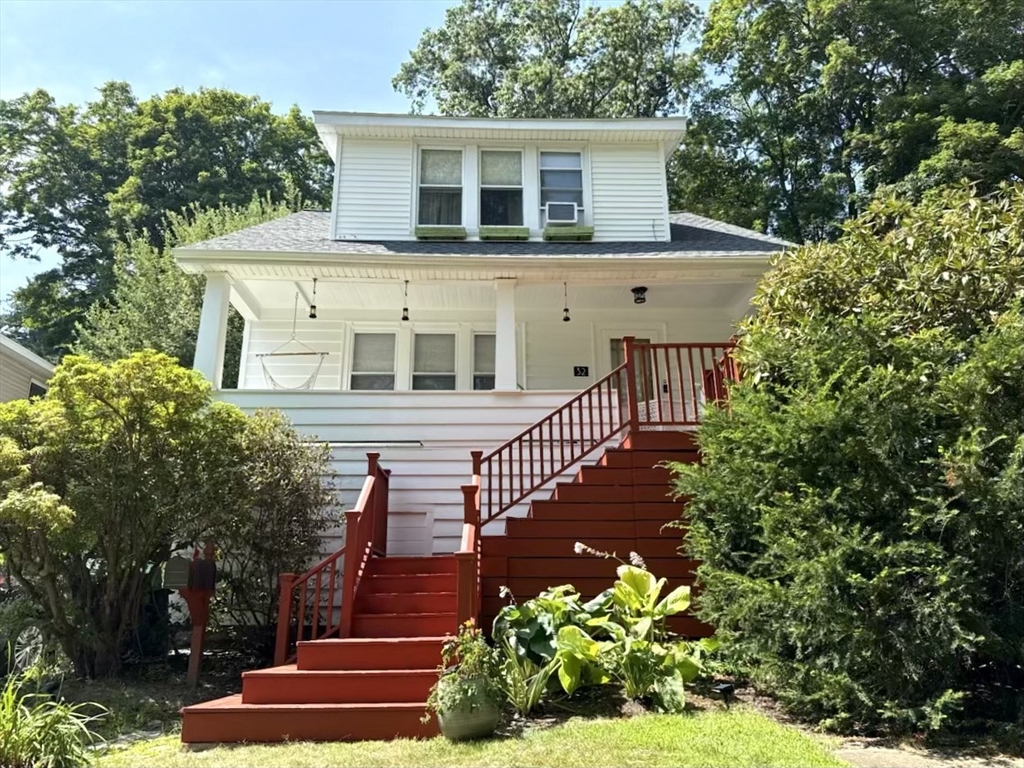
27 photo(s)
|
Worcester, MA 01602
|
Rented
List Price
$2,800
MLS #
73418257
- Rental
Sale Price
$2,800
Sale Date
10/15/25
|
| Rooms |
7 |
Full Baths |
1 |
Style |
|
Garage Spaces |
0 |
GLA |
1,183SF |
Basement |
Yes |
| Bedrooms |
3 |
Half Baths |
0 |
Type |
Single Family Residence |
Water Front |
No |
Lot Size |
|
Fireplaces |
1 |
Charming 3BR bungalow in Worcester’s desirable West Side! Fully Furnished Rental! This stylish,
sun-filled home features a spacious living room, updated kitchen with stainless steel appliances,
dining room with built-in hutch, gleaming hardwood floors, a full bath, and generous closet space in
the 3 upstairs bedrooms. Enjoy a covered front porch and a composite deck overlooking a tranquil,
fenced backyard with gardens. Ample off-street parking, as well as washer/dryer in basement. Tenant
responsible for all utilities. NO SMOKING. 1st, last and security deposit required. Credit check &
references required. Easy access to downtown, UMass Memorial Medical Center, major commuter
routes, public transportation, universities, shopping, restaurants, and more.
Listing Office: RE/MAX Prof Associates, Listing Agent: Jessica MacDonald
View Map

|
|
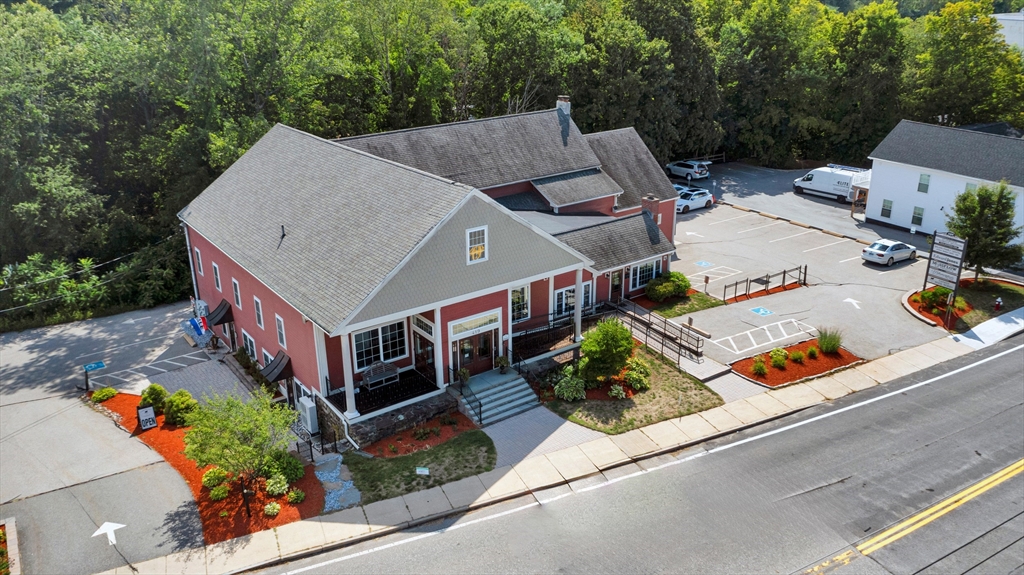
13 photo(s)
|
Sturbridge, MA 01566
|
Rented
List Price
$1,000
MLS #
73421530
- Rental
Sale Price
$1,000
Sale Date
9/30/25
|
| Rooms |
0 |
Full Baths |
0 |
Style |
|
Garage Spaces |
0 |
GLA |
0SF |
Basement |
Yes |
| Bedrooms |
0 |
Half Baths |
0 |
Type |
|
Water Front |
No |
Lot Size |
|
Fireplaces |
0 |
Welcome to this beautifully updated building, just minutes from downtown Sturbridge!This versatile
space features three private rooms and a common area, a bathroom, and two separate entrances. With
its exposed beams and neutral color palette, the interior blends charm and functionality. Currently
used as a wool shop, the layout can easily be adapted for your next office or business venture.The
building is already home to established businesses including two dental offices, a hair salon, and a
financial advisor office, making it an excellent location for professional visibility and
networking.You’ll also enjoy ample on-site parking and unbeatable value. Opportunities like this at
this price point don’t last long!
Listing Office: RE/MAX Diverse, Listing Agent: Claudia Bergstrom
View Map

|
|
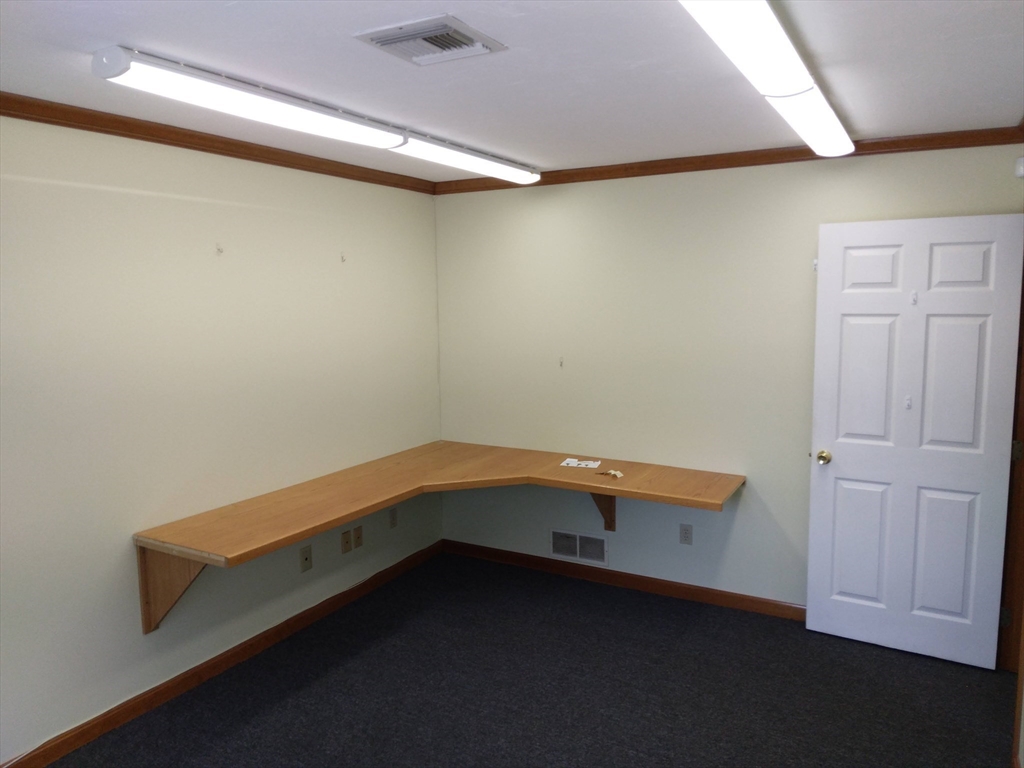
9 photo(s)
|
Sturbridge, MA 01566
|
Rented
List Price
$550
MLS #
73422426
- Rental
Sale Price
$550
Sale Date
9/22/25
|
| Rooms |
0 |
Full Baths |
0 |
Style |
|
Garage Spaces |
0 |
GLA |
146SF |
Basement |
Yes |
| Bedrooms |
0 |
Half Baths |
0 |
Type |
|
Water Front |
No |
Lot Size |
|
Fireplaces |
0 |
##**RETAIL OR OFFICE **## .Very sharp professional building. Signage. One room office, first floor.
Private 1/2 bath for 2 offices. All utilities included. Large level lot with off street parking for
24 cars. Located in a active area of retail and office. Draw from Sturbridge and Southbridge, one
half mile to Southbridge town line. Providing exceptional access to Route 49, Rt. 20, Rt. 148, I84
and I 90, making the property very accessible throughout Central New England. This section of
Sturbridge includes destination retailers such as Tractor Supply, Planet Fitness, Shaw' s & Ocean
State Job Lots, Mondovi Dental, Mobil, Verizon, RE/MAX, Dunkin, A second space in this bldg.has 400
sf., 2 rooms, all utilities included.
Listing Office: RE/MAX Prof Associates, Listing Agent: David Bruce Ford
View Map

|
|
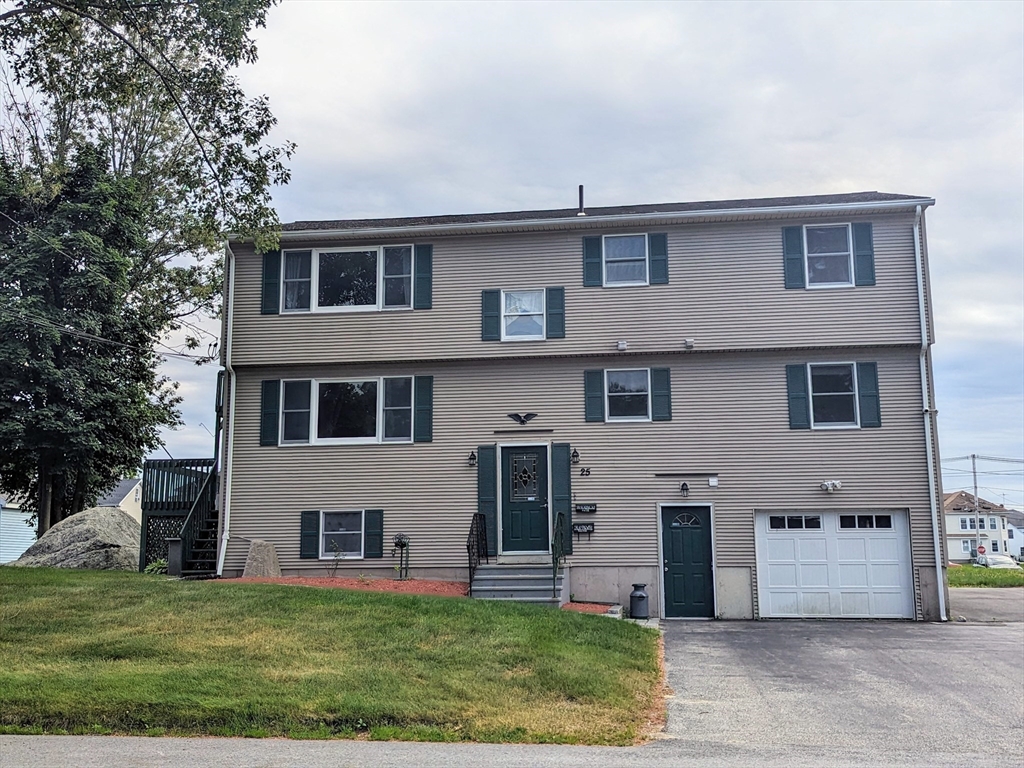
42 photo(s)
|
Webster, MA 01570
|
Rented
List Price
$2,200
MLS #
73398059
- Rental
Sale Price
$2,200
Sale Date
8/28/25
|
| Rooms |
5 |
Full Baths |
1 |
Style |
|
Garage Spaces |
0 |
GLA |
1,188SF |
Basement |
Yes |
| Bedrooms |
3 |
Half Baths |
0 |
Type |
Apartment |
Water Front |
No |
Lot Size |
|
Fireplaces |
0 |
Spacious 1st floor apartment located in Webster on a corner lot, close to Rte 395 & off of E Main
St. 3 bedroom apartment features an updated eat-in kitchen with stainless steel appliances & and a
glass door leading out to a deck, living room with medallion on the ceiling, lots of closet space
and a large bathroom with washer and dryer as well. Rugs just cleaned and apartment in great
condition and ready to rent now. Lots of natural light. Cooling system for apartment. 1 off street
parking space in driveway. No smoking. No pets. Background & credit check & references required.
First, Last & Security. *The apartment advertised may no longer be available for rental.*
Listing Office: RE/MAX Prof Associates, Listing Agent: Nina Ferraro Sweares
View Map

|
|
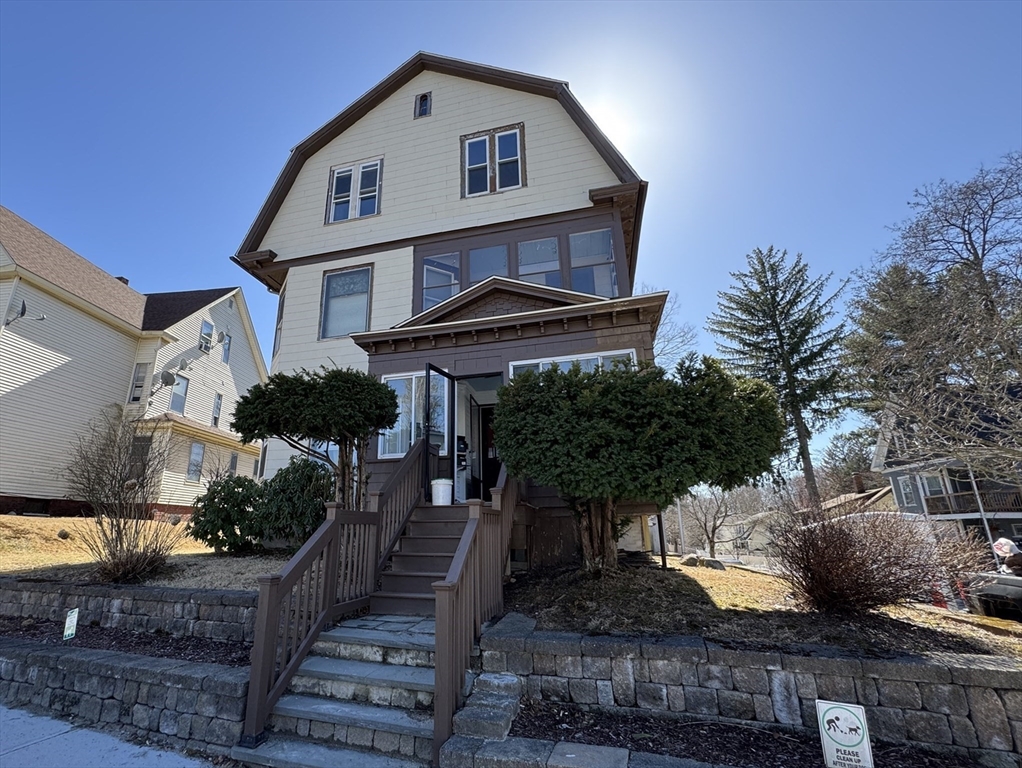
42 photo(s)
|
Worcester, MA 01602
(West Side)
|
Rented
List Price
$2,300
MLS #
73347765
- Rental
Sale Price
$2,350
Sale Date
8/15/25
|
| Rooms |
6 |
Full Baths |
1 |
Style |
|
Garage Spaces |
0 |
GLA |
1,357SF |
Basement |
Yes |
| Bedrooms |
3 |
Half Baths |
0 |
Type |
Apartment |
Water Front |
No |
Lot Size |
|
Fireplaces |
0 |
*OPEN HOUSE Sat, July 26 12pm-1pm* Minutes from Clark University, driving distance to WPI, Worcester
State, Holy Cross & Mass College of Pharmacy. Top floor 3 bed west side apartment, with over 1300
sqft in a triple-decker, with an eat-in kitchen & spacious pantry, along with a large living room &
separate dining room with closet. Gleaming hardwood floors, vinyl windows & locked storage space.
Many beautiful built-in cupboards & drawers, plus an in-unit washer and dryer. A new gas stove and
dishwasher have been recently installed. There is plenty of street parking with Big Y grocery store
& CVS across the street. There is a fenced-in backyard with a gazebo & shed. Short drive to MBTA
Union Station with service to Boston. Tenant pays gas, electricity & cable. Rent includes water,
sewer, snow removal & landscaping. First month's rent plus security deposit & references, and also
good credit score. Move-in from July 1st. *The apartment advertised may no longer be available for
rental*
Listing Office: RE/MAX Prof Associates, Listing Agent: Amanda Pearce
View Map

|
|
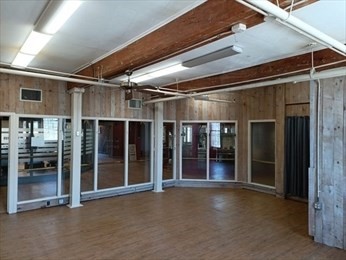
7 photo(s)
|
Sturbridge, MA 01566
|
Rented
List Price
$900
MLS #
73381344
- Rental
Sale Price
$850
Sale Date
8/8/25
|
| Rooms |
0 |
Full Baths |
0 |
Style |
|
Garage Spaces |
0 |
GLA |
530SF |
Basement |
Yes |
| Bedrooms |
0 |
Half Baths |
0 |
Type |
|
Water Front |
No |
Lot Size |
|
Fireplaces |
0 |
^^** OFFICE OR RETAIL^^** SHARP Renovated mill -- River Views. All Utilities Included except
electric. Elevator, Loading Dock Access, Free WiFi and Trash Removal, Signage. Office and one
large open room with natural light. Large lot with off street parking for 50+ cars. Located in an
active area of retail and office. .Ask me about the first floor unit- one large open room - 2400 sf
for $ 3600 and third floor unit 303 with 920 sf at $1400. heat included. Sturbridge includes
destination retailers such as Stop & Shop, Michaels, UNO, Staples, Applebees, Walmart, Petco,
Tractor Supply, Planet Fitness, Shaw' s & Ocean State Job Lots. Draw from Sturbridge and
Southbridge, Charlton, Holland and Brimfield and Brookfield. Providing exceptional access to Route
49, Rt. 20, Rt. 148, I84 and I 90, making the property very accessible throughout Central New
England. Do not text.
Listing Office: RE/MAX Prof Associates, Listing Agent: David Bruce Ford
View Map

|
|
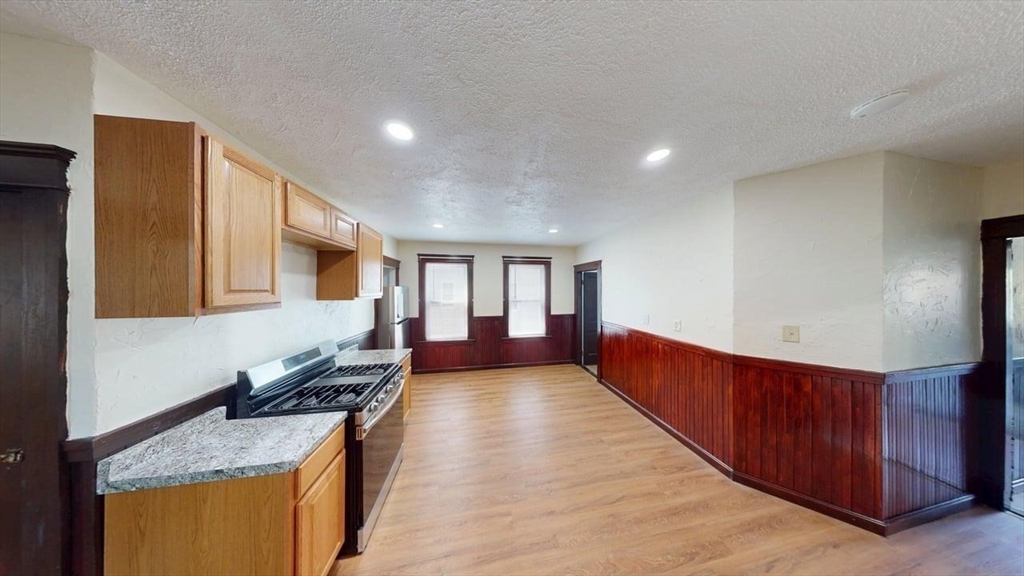
12 photo(s)
|
Worcester, MA 01604
|
Rented
List Price
$1,800
MLS #
73384346
- Rental
Sale Price
$1,800
Sale Date
8/1/25
|
| Rooms |
5 |
Full Baths |
1 |
Style |
|
Garage Spaces |
0 |
GLA |
1,000SF |
Basement |
Yes |
| Bedrooms |
3 |
Half Baths |
0 |
Type |
Apartment |
Water Front |
No |
Lot Size |
|
Fireplaces |
0 |
Ready to move in three bedroom apartment ~ Recently updated flooring, new appliances and refreshed
bathroom ~ Energy star rated stainless steel appliances ~ conveniently located in the city ~ Large
open living/dining room ~ no pets/no smoking ~ Please see matterport 3D Tour **The apartment
advertised may no longer be available for rental**
Listing Office: RE/MAX Prof Associates, Listing Agent: Edmund Manu
View Map

|
|
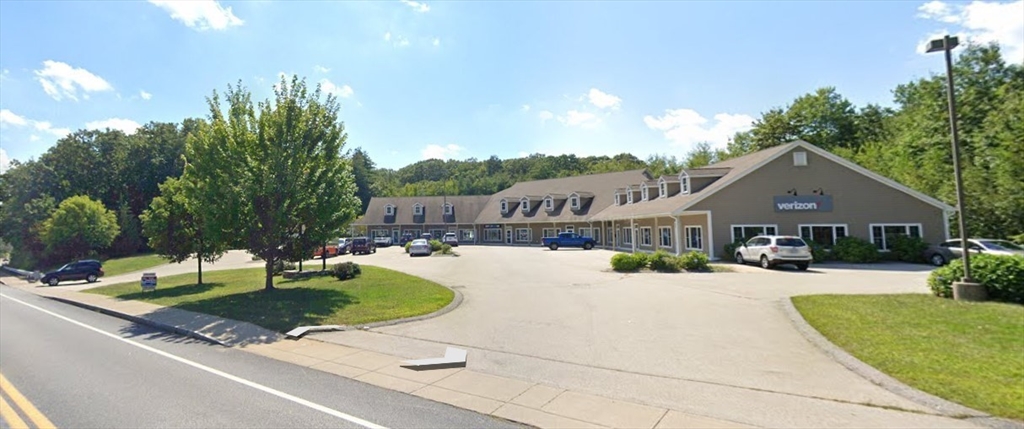
14 photo(s)
|
Sturbridge, MA 01566
|
Rented
List Price
$1,800
MLS #
73364636
- Rental
Sale Price
$1,800
Sale Date
7/1/25
|
| Rooms |
0 |
Full Baths |
0 |
Style |
|
Garage Spaces |
0 |
GLA |
1,150SF |
Basement |
Yes |
| Bedrooms |
0 |
Half Baths |
0 |
Type |
|
Water Front |
No |
Lot Size |
|
Fireplaces |
0 |
. *** office, retail or medical *** Sharpest plaza in town. Located in an active downtown area. Unit
is 60 feet from Main St. 2 large display windows face Main St. Large conference room, 3 offices and
a large storage area with a 1/2 bath. Draw from Sturbridge and Southbridge, one half mile to
Southbridge town line. Very well maintained inside and out.. Good tenant mix. Central air, signage.
Providing exceptional access to Route 49, Rt. 20, Rt. 148, I84 and I 90, making the property very
accessible throughout Central New England. This section of Sturbridge includes destination retailers
such as Tractor Supply, Planet Fitness, Shaw' s & Ocean State Job Lots, Mondovi Dental, Mobil,
RE/MAX, Dunkin, Like new interior. ADA compliant. Plenty of off-street parking. If you want to
impress your customers or clients, this is the place. No showings untill May 6.
Listing Office: RE/MAX Prof Associates, Listing Agent: David Bruce Ford
View Map

|
|
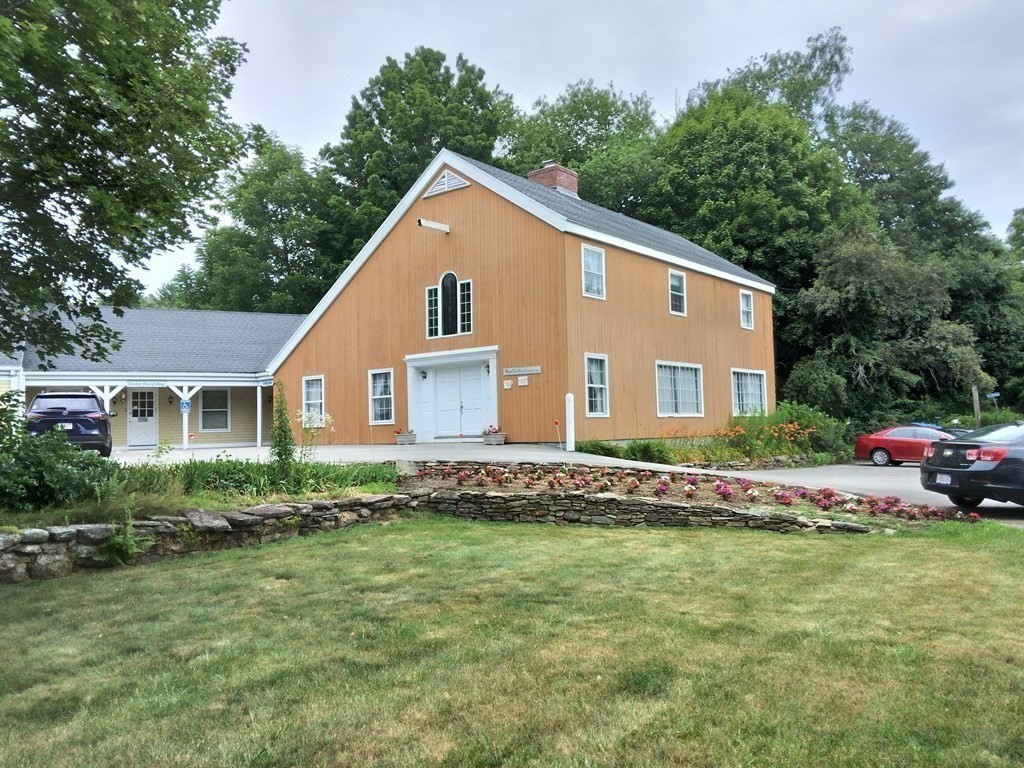
11 photo(s)
|
Sturbridge, MA 01566
|
Rented
List Price
$750
MLS #
73348904
- Rental
Sale Price
$750
Sale Date
6/1/25
|
| Rooms |
0 |
Full Baths |
0 |
Style |
|
Garage Spaces |
0 |
GLA |
558SF |
Basement |
Yes |
| Bedrooms |
0 |
Half Baths |
0 |
Type |
|
Water Front |
No |
Lot Size |
|
Fireplaces |
0 |
##**RETAIL OR OFFICE **## .Very sharp professional building. Signage. 2 to 3 room office, second
floor. Private 1/2 bath. All utilities included. Large level lot with off street parking for 24
cars. Located in an active area of retail and office. Draw from Sturbridge and Southbridge, one half
mile to Southbridge town line. Providing exceptional access to Route 49, Rt. 20, Rt. 148, I84 and I
90, making the property very accessible throughout Central New England. This section of Sturbridge
includes destination retailers such as Tractor Supply, Planet Fitness, Shaw' s & Ocean State Job
Lots, Mondovi Dental, Mobil, Verizon, RE/MAX, Dunkin. One mile to UMASS Harrington Hospital.
Listing Office: RE/MAX Prof Associates, Listing Agent: David Bruce Ford
View Map

|
|
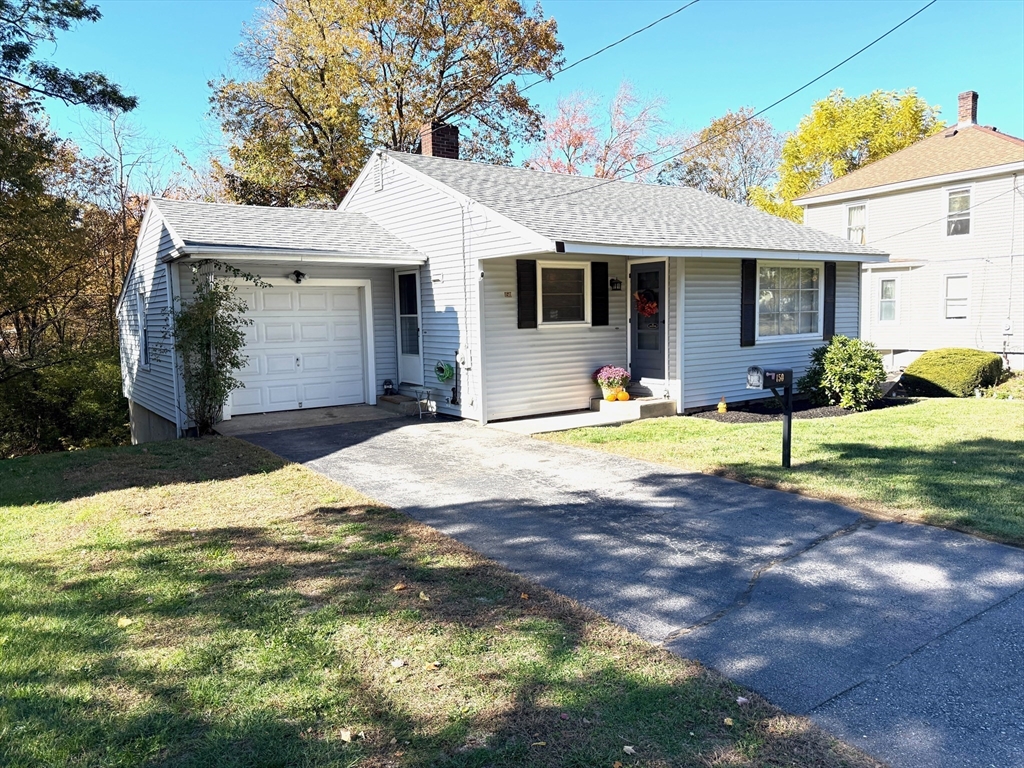
25 photo(s)
|
Leominster, MA 01453-2859
|
Sold
List Price
$339,900
MLS #
73446391
- Single Family
Sale Price
$333,000
Sale Date
12/19/25
|
| Rooms |
4 |
Full Baths |
1 |
Style |
Ranch |
Garage Spaces |
1 |
GLA |
772SF |
Basement |
Yes |
| Bedrooms |
2 |
Half Baths |
0 |
Type |
Detached |
Water Front |
No |
Lot Size |
10,450SF |
Fireplaces |
0 |
Charming 2-bedroom, 1-bath home with partially finished walkout basement, and attached 1-car garage.
This home features hardwoods, tile, a cabinet packed kitchen, and a manageable lot that’s easy to
maintain year-round. The basement offers bonus space for a home office, rec room, or storage.
Located just a short stroll to local restaurants and shopping, and only 1 mile to Route 2—perfect
for commuters! Enjoy the convenience of in-town living with a lovely residential feel. Don’t miss
this opportunity to own a comfortable, well-located home with flexible space and great
potential.
Listing Office: RE/MAX Prof Associates, Listing Agent: Kim and Jay Team
View Map

|
|
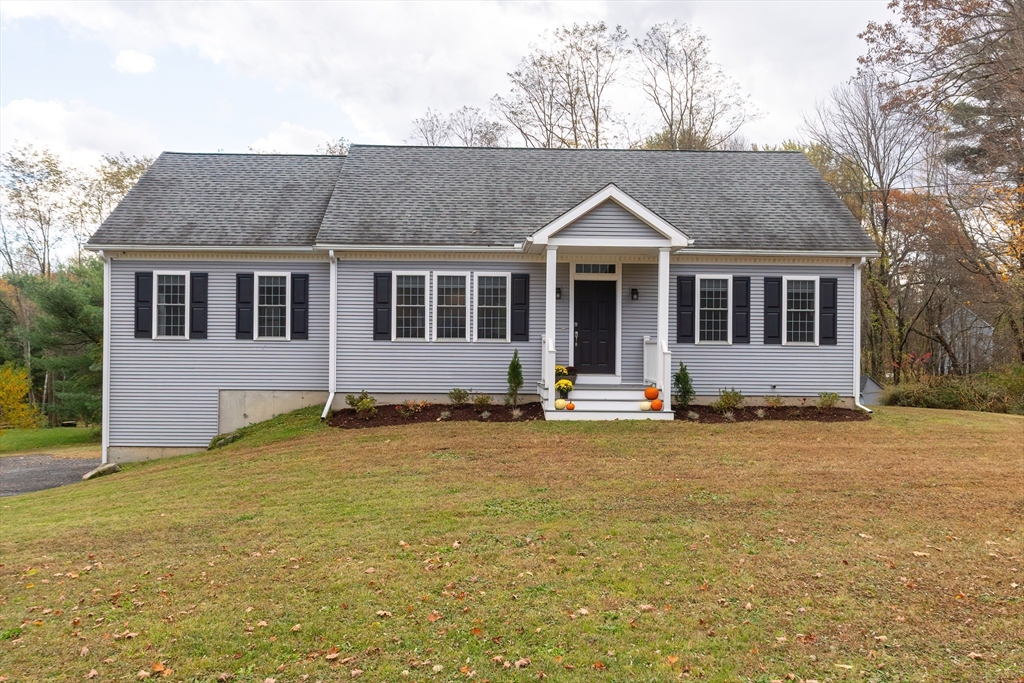
42 photo(s)
|
West Brookfield, MA 01585
|
Sold
List Price
$495,000
MLS #
73445087
- Single Family
Sale Price
$497,000
Sale Date
12/19/25
|
| Rooms |
6 |
Full Baths |
2 |
Style |
Ranch |
Garage Spaces |
2 |
GLA |
2,152SF |
Basement |
Yes |
| Bedrooms |
3 |
Half Baths |
1 |
Type |
Detached |
Water Front |
No |
Lot Size |
2.16A |
Fireplaces |
0 |
Welcome to this beautifully maintained 3-bedroom, 2.5-bath ranch offering over 2 acres of serene
privacy. The open-concept layout seamlessly connects the granite kitchen—complete with recessed
lighting, an island, and abundant cabinetry—to the spacious dining and living areas, perfect for
entertaining or everyday living. The main suite features wide plank pine wood floors, a walk-in
closet, and a private full bath flooded with natural light. Enjoy the ease of one-level living with
the added bonus of a finished walk-out basement, ideal for a potential in-law suite or home office.
A 2-car garage, outdoor shed, and tree-lined yard complete this picture-perfect property. All major
systems are just 7 years young, and a brand-new tankless hot water heater adds peace of mind. Truly
move-in ready—don’t miss this rare opportunity!
Listing Office: Century 21 North East, Listing Agent: Kristy Riendeau
View Map

|
|
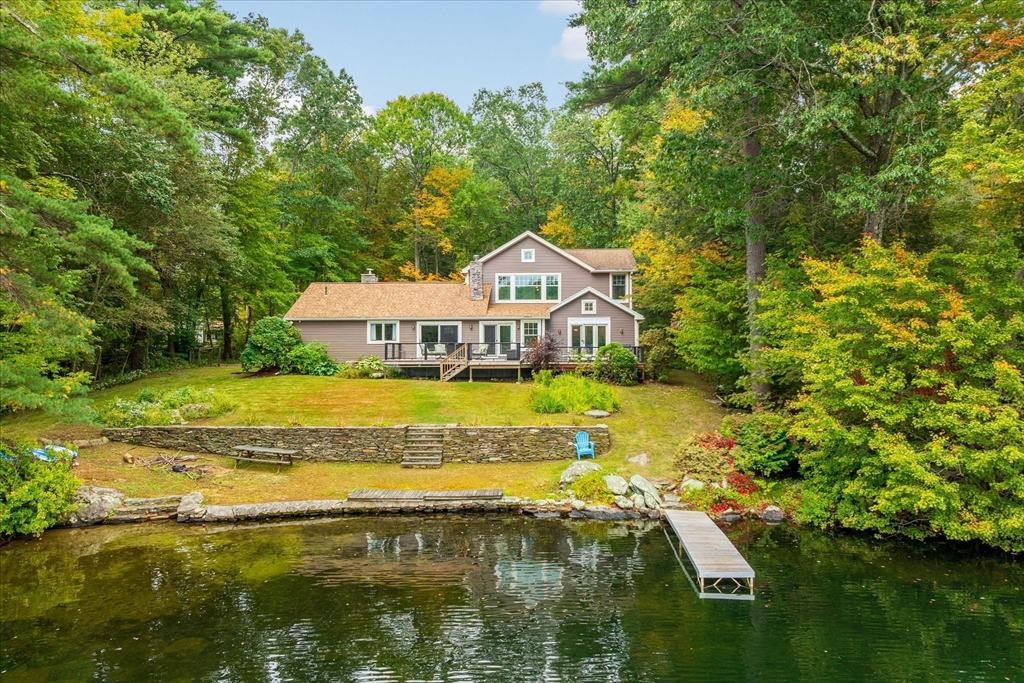
42 photo(s)
|
Sturbridge, MA 01518
|
Sold
List Price
$1,250,000
MLS #
73435014
- Single Family
Sale Price
$1,275,000
Sale Date
12/16/25
|
| Rooms |
13 |
Full Baths |
4 |
Style |
Contemporary |
Garage Spaces |
3 |
GLA |
3,336SF |
Basement |
Yes |
| Bedrooms |
5 |
Half Baths |
1 |
Type |
Detached |
Water Front |
Yes |
Lot Size |
25,700SF |
Fireplaces |
1 |
A True Rarity on Big Alum Pond! Waterfront opportunities like this are nearly impossible to find.
Tucked on a quiet road, this 5-bedroom, 4.5-bath home with just under 3,400 sq ft offers
unparalleled lake living with water views from every room. Step inside to discover an updated
kitchen with an oversized island, wood-lined ceilings, and character built into every corner.
Multiple living spaces create the perfect balance of charm and function, while a designated in-law
suite provides flexibility for extended family or guests. The 3-car garage adds convenience, and the
home’s proven Airbnb rental history creates an incredible investment opportunity. Imagine waking up
to the serenity of the cove, entertaining on the water’s edge, and being just minutes from downtown
amenities. Whether you’re seeking a year-round residence, a vacation retreat, or an income-producing
property, this rare gem delivers the very best of waterfront living.
Listing Office: Lamacchia Realty, Inc., Listing Agent: She Closes Deals Team
View Map

|
|
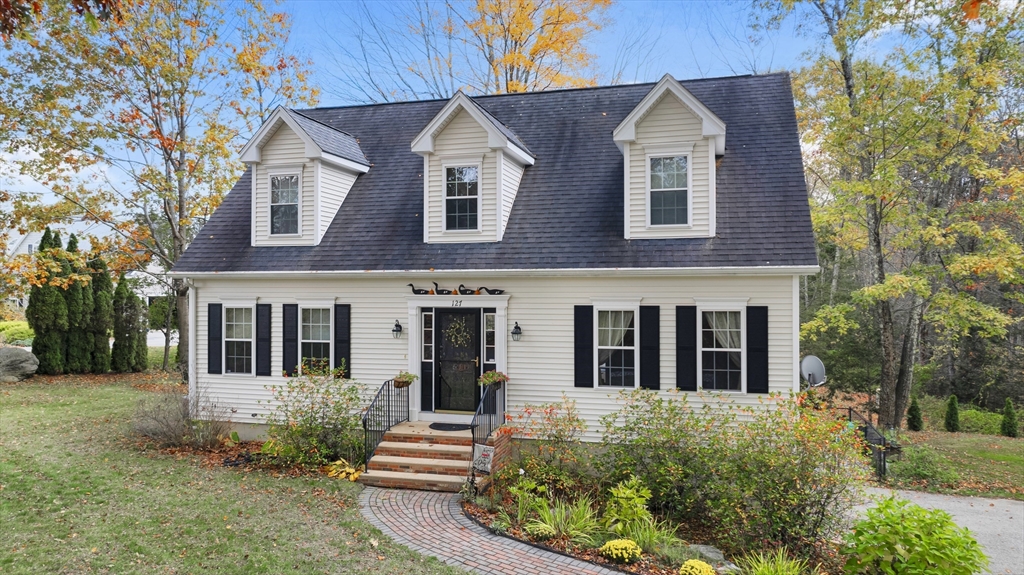
33 photo(s)

|
Sturbridge, MA 01566
|
Sold
List Price
$579,000
MLS #
73447796
- Single Family
Sale Price
$579,000
Sale Date
12/15/25
|
| Rooms |
7 |
Full Baths |
2 |
Style |
Cape |
Garage Spaces |
2 |
GLA |
2,016SF |
Basement |
Yes |
| Bedrooms |
3 |
Half Baths |
1 |
Type |
Detached |
Water Front |
No |
Lot Size |
2.31A |
Fireplaces |
1 |
Picturesque Cape nestled on a scenic country road in Sturbridge, MA, set on an expansive 2.3-acre
lot offering privacy and charm. This 3–4 bedroom, 2.5 bath home features a warm and inviting layout
with a spacious kitchen boasting granite countertops and ample cabinet space. Enjoy bright and
comfortable living areas, perfect for entertaining or relaxing. The flexible floor plan includes a
possible first-floor bedroom or office. Surrounded by nature yet close to major routes and local
amenities—this is the perfect blend of country living and convenience.
Listing Office: RE/MAX Prof Associates, Listing Agent: Michael Nugent
View Map

|
|
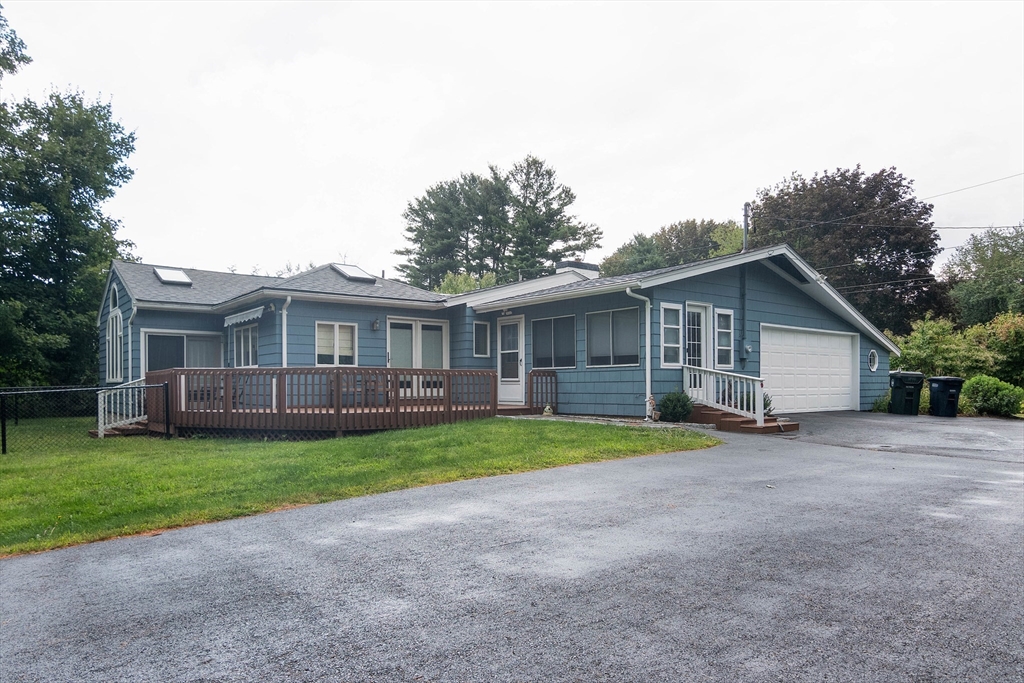
42 photo(s)
|
Holden, MA 01520
|
Sold
List Price
$599,000
MLS #
73431945
- Single Family
Sale Price
$600,000
Sale Date
12/12/25
|
| Rooms |
7 |
Full Baths |
2 |
Style |
Contemporary,
Ranch |
Garage Spaces |
2 |
GLA |
1,758SF |
Basement |
Yes |
| Bedrooms |
3 |
Half Baths |
1 |
Type |
Detached |
Water Front |
No |
Lot Size |
20,038SF |
Fireplaces |
2 |
Major Price adjustment. Dont miss this opportunity "Birchwood" contemporary sprawling 3-4 bedroom
ranch. Newly refinished gleaming hardwoods throughout the main floor. The sunken Great room has
cathedral ceilings, skylight , Slider and a Palladium window overlooking a flat backyard with
pastoral setting. Kitchen is focal point with granite countertops, ss appliances breakfast bar, and
an eat in area. Formal dining room with french doors to access the deck and a skylight. A cozy
marble surround fireplaced living room with a bow window. First floor laundry and a sunroom. 3
bedrooms and 1 and 1/2 bath on main level. This home is boasting natural light. Step downstairs and
there is a fireplaced family room an office/bedroom. A full bath and huge storage area with an
abundance of shelves and access to backyard from bulked. Minutes to 190/290 . Don't miss this
spectacular property !
Listing Office: Janice Mitchell R.E., Inc, Listing Agent: Pamela L. Kelley
View Map

|
|
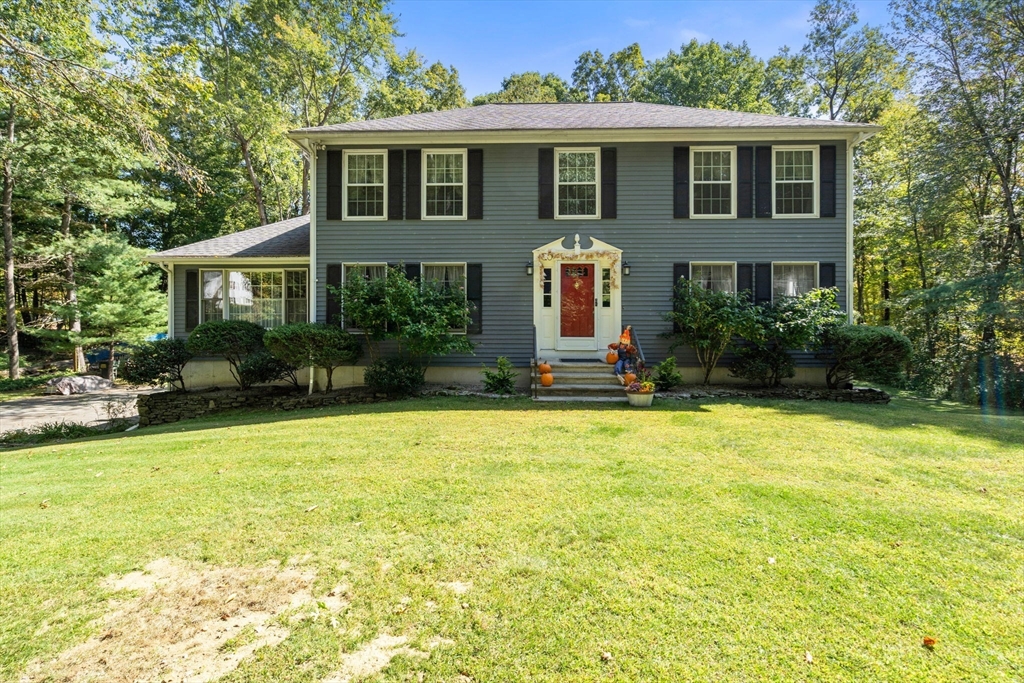
37 photo(s)
|
Sturbridge, MA 01566
|
Sold
List Price
$595,000
MLS #
73443583
- Single Family
Sale Price
$595,000
Sale Date
12/12/25
|
| Rooms |
8 |
Full Baths |
3 |
Style |
Colonial |
Garage Spaces |
2 |
GLA |
2,388SF |
Basement |
Yes |
| Bedrooms |
4 |
Half Baths |
1 |
Type |
Detached |
Water Front |
No |
Lot Size |
40,075SF |
Fireplaces |
1 |
Meticulously maintained Colonial nestled in a peaceful neighborhood! This move-in ready home
showcases numerous updates: refrigerator (2024), dishwasher (2022), furnace (2022), hot water tank
(2022). Stunning 5-year-old bamboo floors add warmth throughout. The generous layout includes 4
spacious bedrooms, 3.5 baths, a finished lower level, and an oversized laundry/mudroom off the
garage—perfect as a drop zone. Sun-drenched rooms with large windows create an inviting atmosphere.
Multiple heating options include pellet stove, wood stove, and oil, offering comfort and efficiency.
A wonderful opportunity to own a well-cared-for home with space, updates, and charm—schedule your
showing today!
Listing Office: RE/MAX Prof Associates, Listing Agent: Lexi O'Brien
View Map

|
|
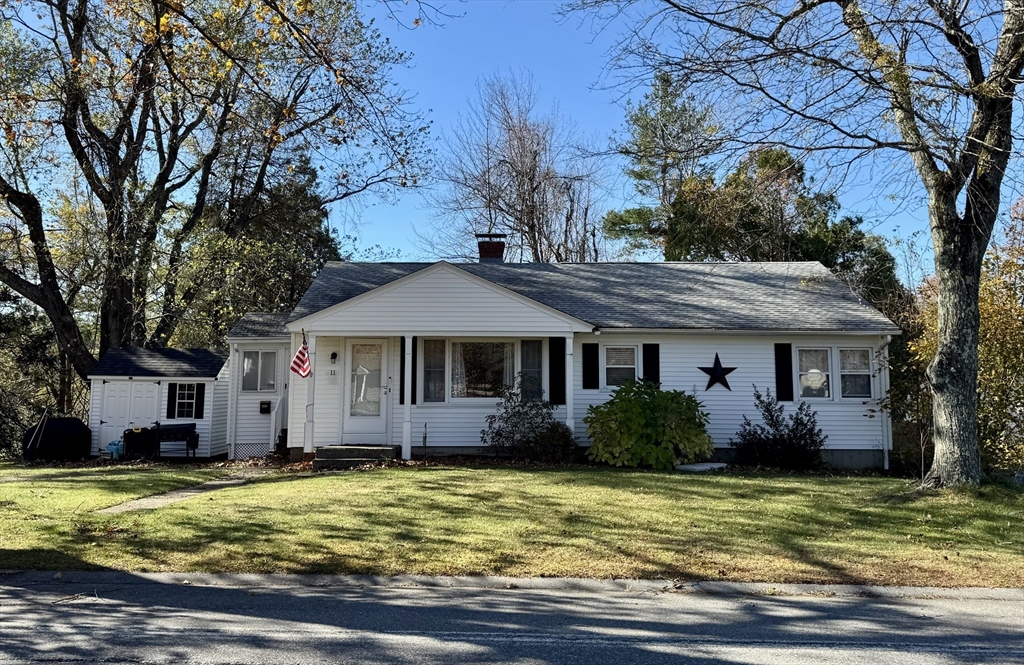
35 photo(s)
|
Paxton, MA 01612
|
Sold
List Price
$415,000
MLS #
73450280
- Single Family
Sale Price
$415,000
Sale Date
12/8/25
|
| Rooms |
5 |
Full Baths |
1 |
Style |
Ranch |
Garage Spaces |
0 |
GLA |
1,176SF |
Basement |
Yes |
| Bedrooms |
3 |
Half Baths |
0 |
Type |
Detached |
Water Front |
No |
Lot Size |
18,976SF |
Fireplaces |
2 |
OPEN SUNDAY 2nd Nov - 11am-12:30pm. Picture perfect 3 bed / 1 bath ranch in the desirable town of
Paxton on a 0.44 acre lot. Ideal for a first time buyer or downsizer. There js a useful mud room as
you enter on the left of the home. The large kitchen, leads to dining room which has built-ins. The
bright living room has hardwoods, a picture window & wood burning fireplace. The 3 bedrooms are all
a good size. The bathroom has tub/shower combo with lots of storage space. The large walk-out
basement (offers great potential for additional living space) opens to the back yard & deck. Only 10
minutes to Worcester! Quick close possible.
Listing Office: RE/MAX Prof Associates, Listing Agent: Fiona Hoare
View Map

|
|
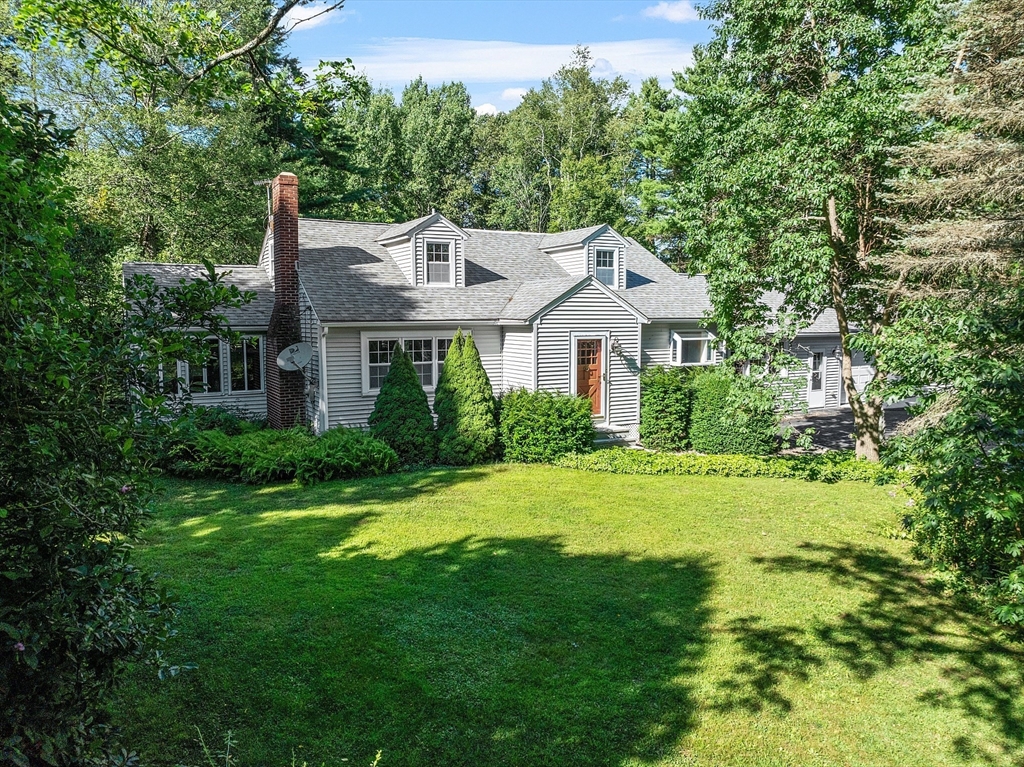
42 photo(s)
|
Petersham, MA 01366
|
Sold
List Price
$499,900
MLS #
73420179
- Single Family
Sale Price
$515,000
Sale Date
12/5/25
|
| Rooms |
9 |
Full Baths |
2 |
Style |
Cape |
Garage Spaces |
6 |
GLA |
2,178SF |
Basement |
Yes |
| Bedrooms |
4 |
Half Baths |
0 |
Type |
Detached |
Water Front |
No |
Lot Size |
1.10A |
Fireplaces |
1 |
A need nothing & inviting flow throughout from the Fireplaced LR to the kitchen w/Maple cabs, loads
of countertops, SS appliances. A 3-season w/newer windows, insulation & beadboard walls & ceiling
accesses the1st floor Master BR w/a "Hollywood" style full bath. 2nd 1st floor BR has "floating
desk". The Family Rm w/wood stove leads you to the cobblestone patio. Dormered 2nd floor has
Southern Yellow Pine floors, 2 BR's w/generous closets, a BONUS "entertainment" center rm w/built
ins & multiple storage closets. Full basement, newer heating, oil tank, roof, mass save (list
attached). A private enchanted tree lined, fieldstone 1+acre setting w/2 organic veggie (rhubarb,
asparagus & horseradish established) & perennial gardens, got chickens? horse? 2 story 16'x12' barn.
WAIT a 6 car MONSTA garage~40'x32' insulated, sheet rocked, painted, state of the art lighting! Walk
to idyllic town common, step into the general store. Hike Soapstone, Quabbin Res, Federated Forest &
more!
Listing Office: RE/MAX Vision, Listing Agent: Donna Warfield
View Map

|
|
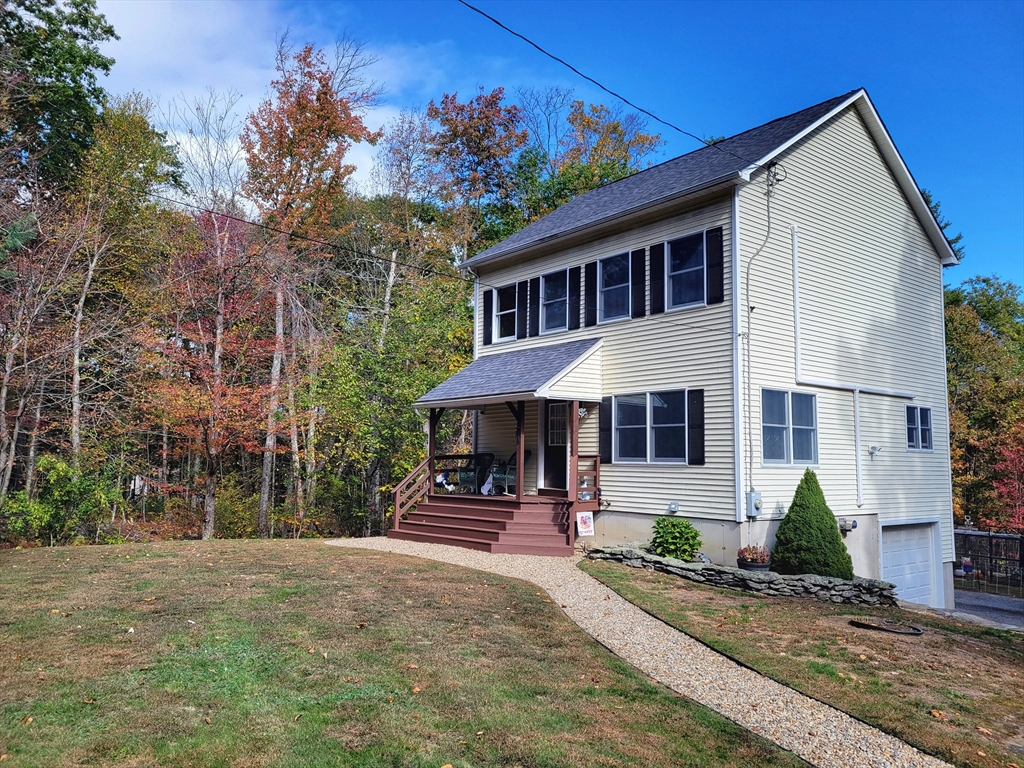
34 photo(s)
|
Barre, MA 01005
|
Sold
List Price
$394,900
MLS #
73434218
- Single Family
Sale Price
$394,900
Sale Date
12/5/25
|
| Rooms |
6 |
Full Baths |
2 |
Style |
Colonial |
Garage Spaces |
1 |
GLA |
1,456SF |
Basement |
Yes |
| Bedrooms |
3 |
Half Baths |
0 |
Type |
Detached |
Water Front |
No |
Lot Size |
3.24A |
Fireplaces |
0 |
PRICED FOR QUICK SALE! This 2007-built house w/ 3.24 acres on a quiet road in Barre may just be
everything you're looking for. The house itself is extremely well-maintained & updated, with
improvements that include, but are not limited to: new well pressure tank (2024), mini-splits
(2022), generator hookup, a patio 6 yrs ago, & all kitchen appliances under 5 years old. Though
public record states 2-bed, it is a 3-bed with the downstairs room capable of serving as a bedroom,
or ideally a dining room (septic is 3 bed - brand new leach field installed, passing title v in
hand). Inside, the kitchen is spacious with ample counter & cabinet space, w/ French doors. High
ceilings throughout! Upstairs has two good-sized bedrooms, one of them being huge (see plenty of
room for that gym equipment). The 1-car garage is heated by space heater. Outdoors is currently home
to chickens (all structures going), leaving you with a big backyard & 3 acres of woods currently
used as an ATV/hike trail.
Listing Office: RE/MAX Prof Associates, Listing Agent: Todd Perry
View Map

|
|
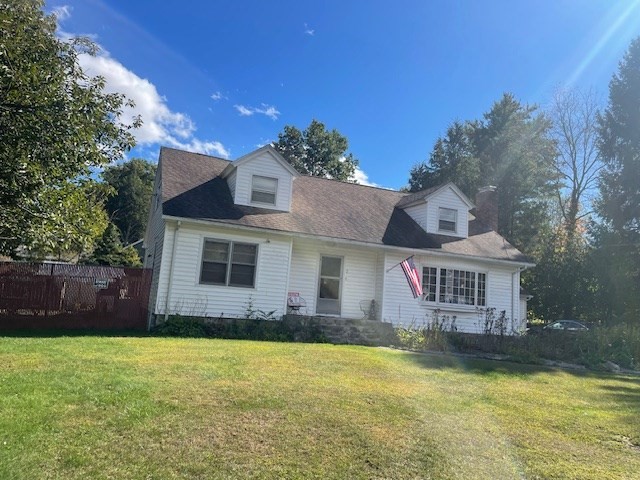
28 photo(s)
|
Dudley, MA 01571
|
Sold
List Price
$399,900
MLS #
73437076
- Single Family
Sale Price
$370,000
Sale Date
12/5/25
|
| Rooms |
7 |
Full Baths |
2 |
Style |
Cape |
Garage Spaces |
1 |
GLA |
2,289SF |
Basement |
Yes |
| Bedrooms |
4 |
Half Baths |
0 |
Type |
Detached |
Water Front |
No |
Lot Size |
16,830SF |
Fireplaces |
1 |
Diamond in the rough ready to shine and be polished. Very large rooms throughout this large cape.
Sellers are relocating to Pa. New 200AMP CB panel The second floor bath was started to be
renovated. Job relocation came up and it is as is. Check out the pictures of the back yard.
There's a c is also a heated greenhouse. Apple trees in the back yard also. A must to see to gauge
how much food is produced in such a small space. Enjoy Dudley's l r schoosyst. Buy now and enjoy
the holidays in this roomy Cape. Call for a private appointment.
Listing Office: RE/MAX Prof Associates, Listing Agent: Conrad M. Allen
View Map

|
|
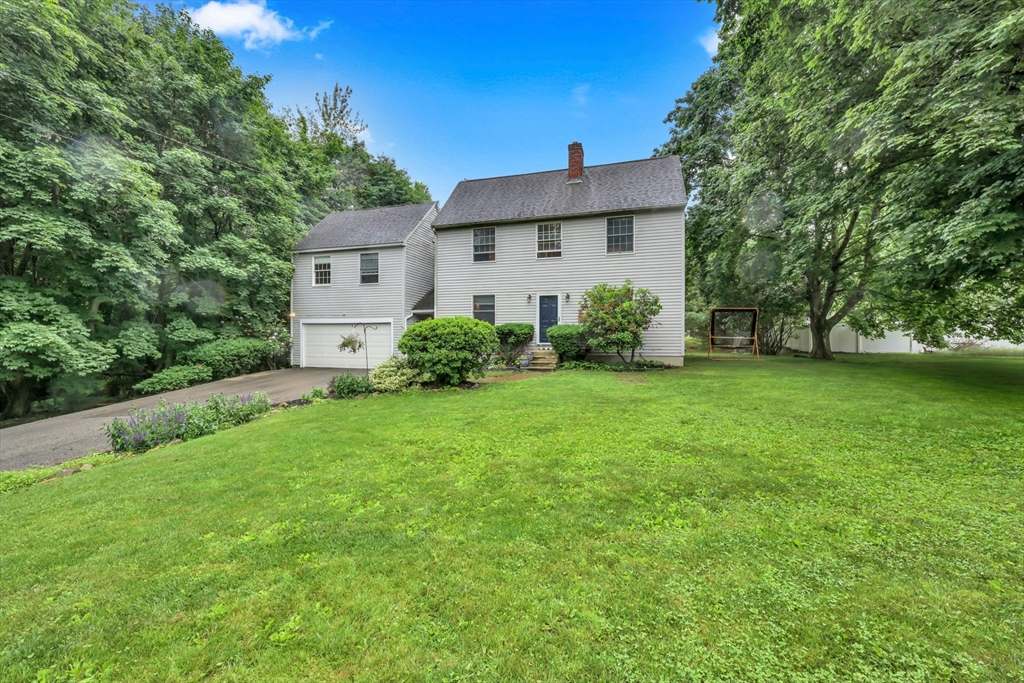
33 photo(s)

|
Sturbridge, MA 01566
|
Sold
List Price
$425,000
MLS #
73437161
- Single Family
Sale Price
$393,000
Sale Date
12/4/25
|
| Rooms |
8 |
Full Baths |
2 |
Style |
Colonial |
Garage Spaces |
2 |
GLA |
1,888SF |
Basement |
Yes |
| Bedrooms |
3 |
Half Baths |
1 |
Type |
Detached |
Water Front |
No |
Lot Size |
21,780SF |
Fireplaces |
0 |
Come and take a look at this beautiful Saltbox Colonial tucked just off Fiske Hill in a picturesque
and highly desirable neighborhood. Inside, enjoy a formal dining room and a sun-filled living room
with vaulted ceilings and a cozy pellet stove. A charming country kitchen offers abundant cabinetry
and generous prep space. A convenient half bath is located just off the living room. Upstairs
features two spacious bedrooms, a full bath, and a flexible office or powder room. A private in-law
or teen suite above the garage boasts a full bath and an open-concept living/sleeping area with
separate entry. The exterior offers a beautifully landscaped back and side yard, a large deck
perfect for entertaining, and a fenced garden area ready for your green thumb. Oversized attached
2-car garage adds functionality and storage
Listing Office: RE/MAX Prof Associates, Listing Agent: Michael Nugent
View Map

|
|
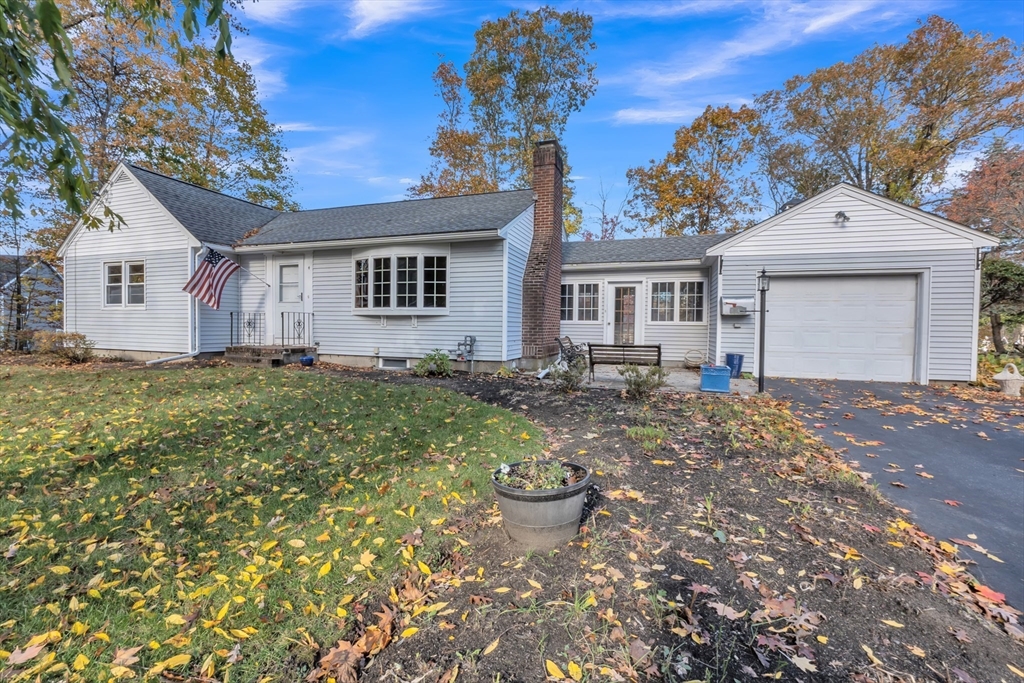
28 photo(s)
|
Maynard, MA 01754
|
Sold
List Price
$550,000
MLS #
73449415
- Single Family
Sale Price
$550,000
Sale Date
12/4/25
|
| Rooms |
6 |
Full Baths |
1 |
Style |
Ranch |
Garage Spaces |
1 |
GLA |
1,088SF |
Basement |
Yes |
| Bedrooms |
3 |
Half Baths |
0 |
Type |
Detached |
Water Front |
No |
Lot Size |
18,992SF |
Fireplaces |
2 |
**Highest and best offers by 5pm, 11/3/25**Welcome to 4 Taylor Road in Maynard, MA! This bright &
sunny 3-bedroom ranch style home is nestled on a quiet, tree-lined side street located just down the
road from the K-12 schools & athletic fields. Enjoy the convenience of single level living on a
large, level lot with an attached garage & ample parking. The gorgeous hardwood floors (recently
refinished) run through the entire property. An adorable sun filled breezeway connects the garage to
a generously sized eat-in kitchen, which flows nicely to the large living room area (1st fireplace).
The large unfinished basement (2nd fireplace, rough plumbed for 2nd bathroom) could accommodate the
gym, playroom, or home office of your dreams. Enjoy your morning coffee on one of two patios.
Laundry hookups on main floor & in basement. Easy access to Routes 117, 27, & 62. Only 25 miles to
Boston. On demand HW heater & tank new 2023.
Listing Office: RE/MAX Prof Associates, Listing Agent: Julie-Ann Horrigan
View Map

|
|
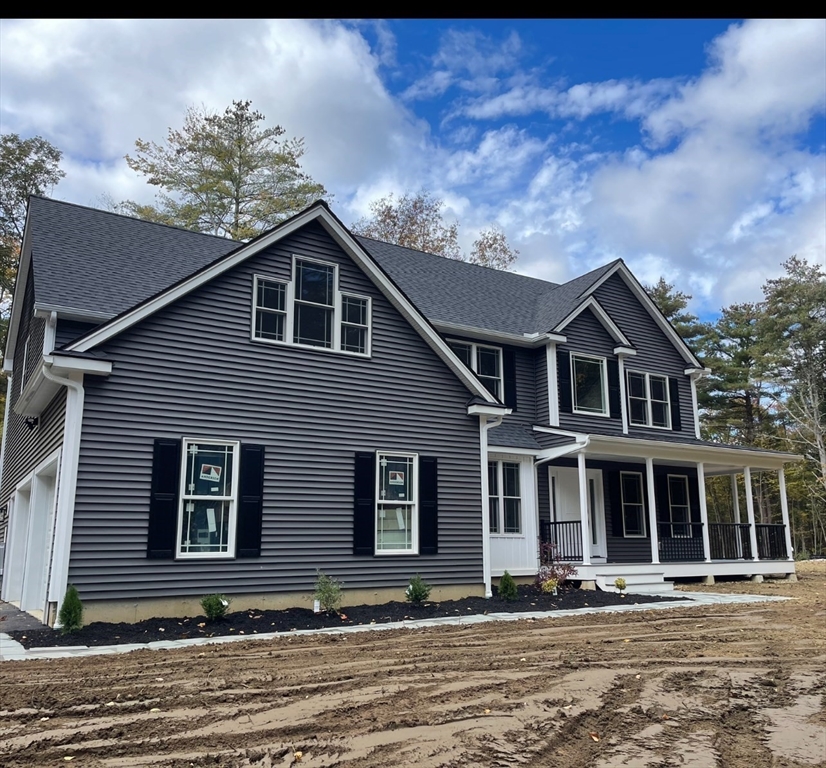
11 photo(s)
|
Charlton, MA 01507
|
Sold
List Price
$779,900
MLS #
73298062
- Single Family
Sale Price
$780,070
Sale Date
12/2/25
|
| Rooms |
9 |
Full Baths |
3 |
Style |
Colonial |
Garage Spaces |
2 |
GLA |
2,550SF |
Basement |
Yes |
| Bedrooms |
4 |
Half Baths |
0 |
Type |
Detached |
Water Front |
No |
Lot Size |
19.99A |
Fireplaces |
1 |
Are you looking for a 20+/- acre lot to build a beautiful custom home? This is it! Lot clearing has
begun and construction is planned to start soon. If you would like the opportunity to be part of the
design phase now is the time. This plan has it all! 2 story fireplaced great room, custom kitchen
with breakfast nook and island, formal dining room and a first-floor guest room/ office as well as a
spacious mud room right off the garage. The 2nd floor overlooks the 2 story great room and has a
spacious master suite, additional bedrooms, full bath and separate laundry. Build this plan or we
can discuss other options before construction begins. Hardwood floors, Andersen Windows, Masonry
Fireplace, Electric Heat pumps for heat and AC. Generous allowances. Wonderful area of beautiful
homes with easy commuter access.
Listing Office: RE/MAX Prof Associates, Listing Agent: Jennifer McKinstry
View Map

|
|
Showing listings 1 - 50 of 151:
First Page
Previous Page
Next Page
Last Page
|