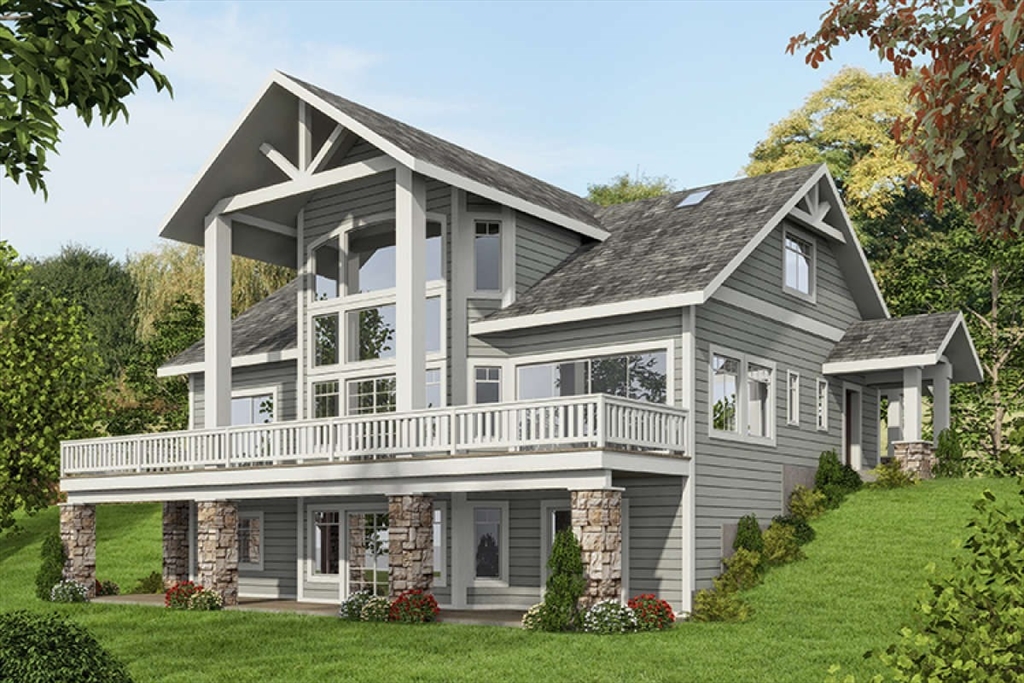Home
Single Family
Condo
Multi-Family
Land
Commercial/Industrial
Mobile Home
Rental
All
Show Open Houses Only
Showing listings 51 - 51 of 51:
First Page
Previous Page
Next Page
Last Page

5 photo(s)
|
Sturbridge, MA 01518
|
Active
List Price
$739,900
MLS #
73319108
- Single Family
|
| Rooms |
9 |
Full Baths |
2 |
Style |
Colonial |
Garage Spaces |
2 |
GLA |
2,314SF |
Basement |
Yes |
| Bedrooms |
4 |
Half Baths |
1 |
Type |
Detached |
Water Front |
No |
Lot Size |
35,719SF |
Fireplaces |
1 |
New plan with a new price! Sturbridge location in the very desirable Big Alum neighborhood. This
beautiful home with views overlooking the water will make it feel like a vacation year round. This 4
bedroom, 2.5 bath open floor plan is perfect for entertaining and has plenty of space for family to
spread out.. Many upgrades already included with 2 floors of finished space, Andersen windows,
hardwood floors, Masonry fireplaces and generous allowances. The town of Sturbridge website
describes the water access/ boat ramp for fishing and recreation. Let's schedule a meeting to walk
the lot, review plans and build your dream home!
Listing Office: RE/MAX Prof Associates, Listing Agent: Jennifer McKinstry
View Map

|
|
Showing listings 51 - 51 of 51:
First Page
Previous Page
Next Page
Last Page
|