Home
Single Family
Condo
Multi-Family
Land
Commercial/Industrial
Mobile Home
Rental
All
Show Open Houses Only
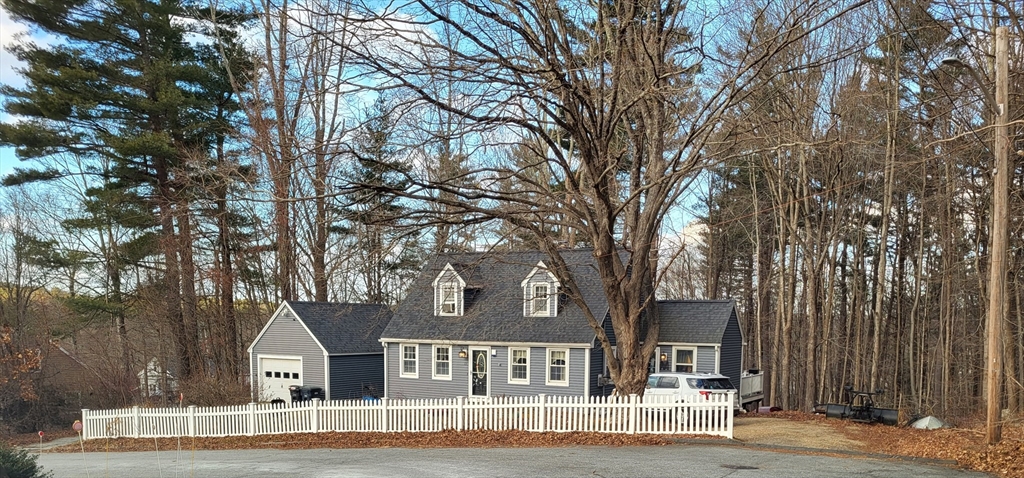
11 photo(s)
|
Southbridge, MA 01550-3819
|
Active
List Price
$393,000
MLS #
73464541
- Single Family
|
| Rooms |
6 |
Full Baths |
1 |
Style |
Cape |
Garage Spaces |
1 |
GLA |
1,344SF |
Basement |
Yes |
| Bedrooms |
3 |
Half Baths |
0 |
Type |
Detached |
Water Front |
No |
Lot Size |
9,147SF |
Fireplaces |
0 |
Lovely three-bedroom Cape situated on a desirable corner lot, offering plenty of space for kids to
play and ideal areas for entertaining family and friends. Enjoy outdoor gatherings while grilling on
the back deck or relaxing in the private outdoor hot tub. The home features a well-appointed kitchen
with abundant cabinetry, granite countertops, and stainless-steel appliances, along with convenient
access to a mudroom that leads directly to the deck. A security system, newer roof, and newer
windows add comfort and peace of mind. The layout is both practical and inviting, with the primary
bedroom located on the main level and two additional bedrooms upstairs. The partially finished
basement offers exterior access and includes a laundry area, providing extra flexible living or
storage space. House lot is 0.21, additional 1.5 wooded lot included with sale. Approx. total lot
1.71 ac. Roof app. 10 yr young w/ 30yr shingles, newer windows and newer vinyl siding.
Listing Office: RE/MAX Prof Associates, Listing Agent: Patricia E. Moriarty
View Map

|
|
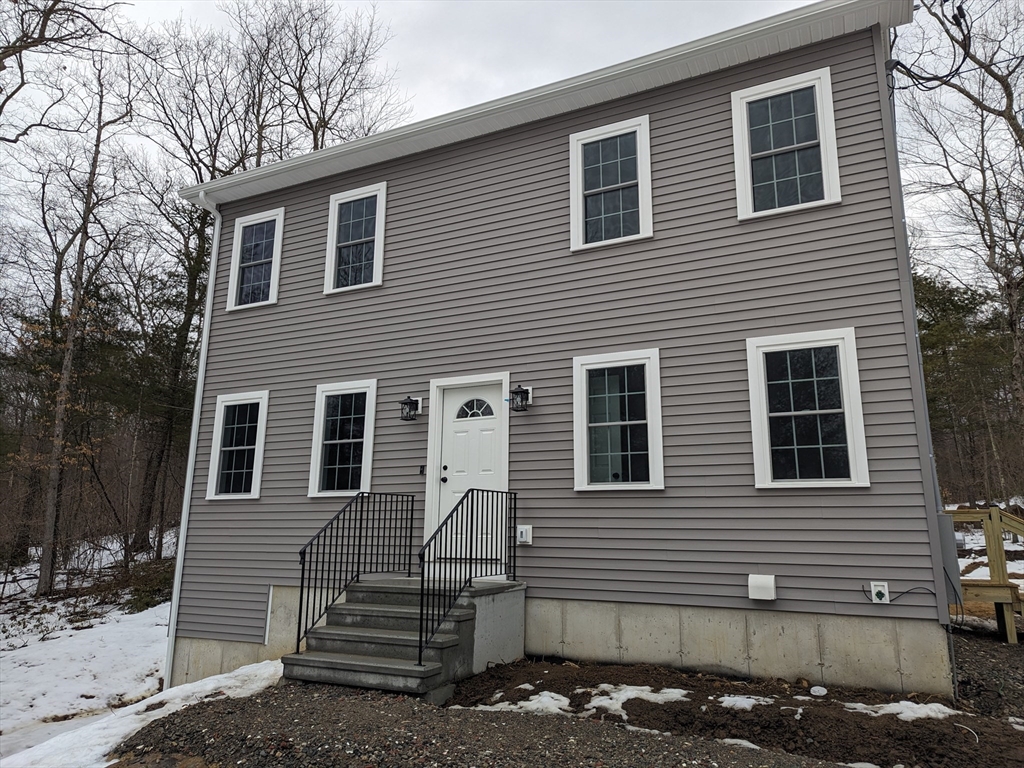
40 photo(s)
|
Wales, MA 01081
|
Active
List Price
$499,900
MLS #
73456744
- Single Family
|
| Rooms |
7 |
Full Baths |
2 |
Style |
Colonial |
Garage Spaces |
0 |
GLA |
1,500SF |
Basement |
Yes |
| Bedrooms |
4 |
Half Baths |
0 |
Type |
Detached |
Water Front |
No |
Lot Size |
1.60A |
Fireplaces |
0 |
New Custom Colonial to be built on a tree-lined street in a newer subdivision on the Holland / Wales
town line with an over 1.5 acre lot. 1st floor features a Living room, a bedroom (or use it as an
office or den), Kitchen w/ all wood cabinets, island & granite countertops, Dining Room, Bathroom &
Laundry. Luxury vinyl plank flooring throughout 1st floor. 2nd floor features a main bedroom with
two closets, 2 additional bedrooms & a full bath with tile or LVP flooring. Granite countertops in
both bathrooms. 200 amp electrical. Vinyl siding. Walk-out basement with option to finish. Heating
system is a dual fuel system. Appx 2 miles to Lake George. Public beach & boat ramp. Pictures are of
similar homes builder has constructed & Lake George. Part of the Union 61 / Tantasqua School
District. Option to choose finishes. Come make this new home your own!
Listing Office: RE/MAX Prof Associates, Listing Agent: Nina Ferraro Sweares
View Map

|
|
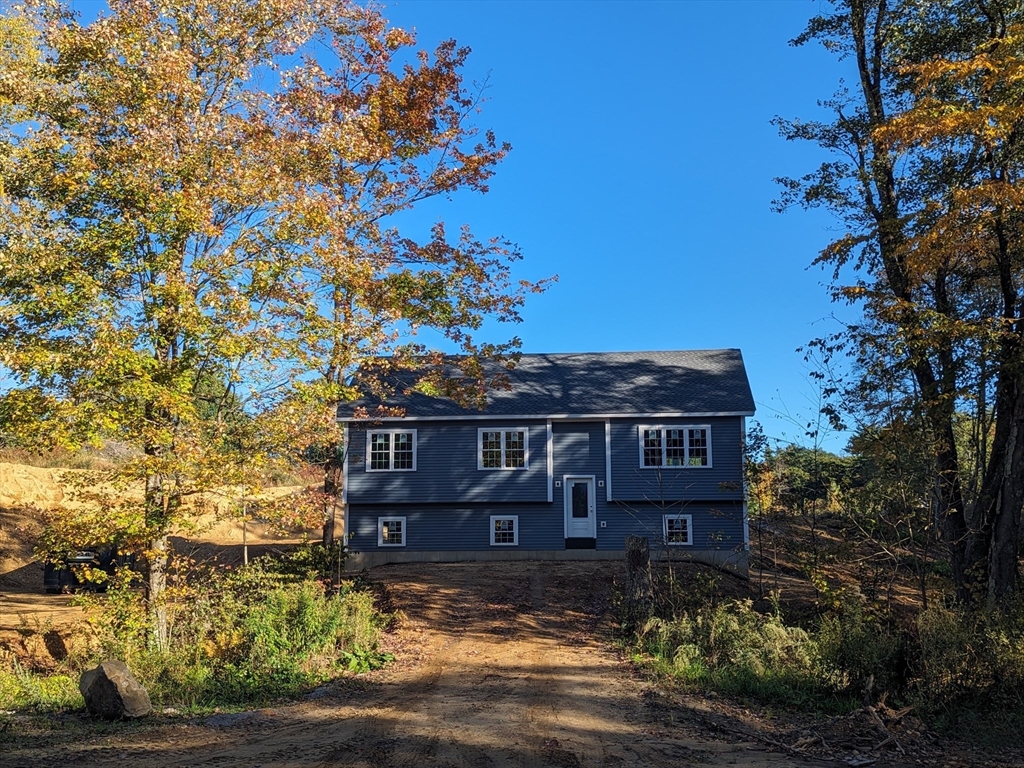
42 photo(s)
|
East Brookfield, MA 01515
|
Active
List Price
$549,900
MLS #
73442961
- Single Family
|
| Rooms |
7 |
Full Baths |
2 |
Style |
Split
Entry |
Garage Spaces |
2 |
GLA |
1,709SF |
Basement |
Yes |
| Bedrooms |
3 |
Half Baths |
0 |
Type |
Detached |
Water Front |
No |
Lot Size |
43,560SF |
Fireplaces |
1 |
New Custom Split Entry Ranch being built appx 1 mi to the Sturbridge town line & w/ an acre lot.
Main level features a Living Room w/ elec FP, Kitchen w/ all wood cabinets, island & granite
countertops & Dining Room w/ a slider leading out to the yard in the rear of the home. Also included
is a main bedroom boasting a main bath & two closets, 2 additional bedrooms & a full bath. Luxury
vinyl plank flooring throughout main level. Granite countertops in both bathrooms. Lower level has a
carpeted bonus room. Rough plumbed for/ option to add bathroom on lower level. 200 amp electrical.
Vinyl siding. 2 car garage underneath w/ electric openers. Heating system = dual fuel system w/
propane furnace & heat pump condenser. Can discuss colors, finishes, upgrades. Pictures are of
similar homes builder has constructed & town. Appx 5 miles to I-84, I-90 Mass Pike, Rte 20 &
downtown Sturbridge. Near North Pond & South Pond / Lake Quacumquasit. Public beach on South Pond &
public boat ramps on both
Listing Office: RE/MAX Prof Associates, Listing Agent: Nina Ferraro Sweares
View Map

|
|
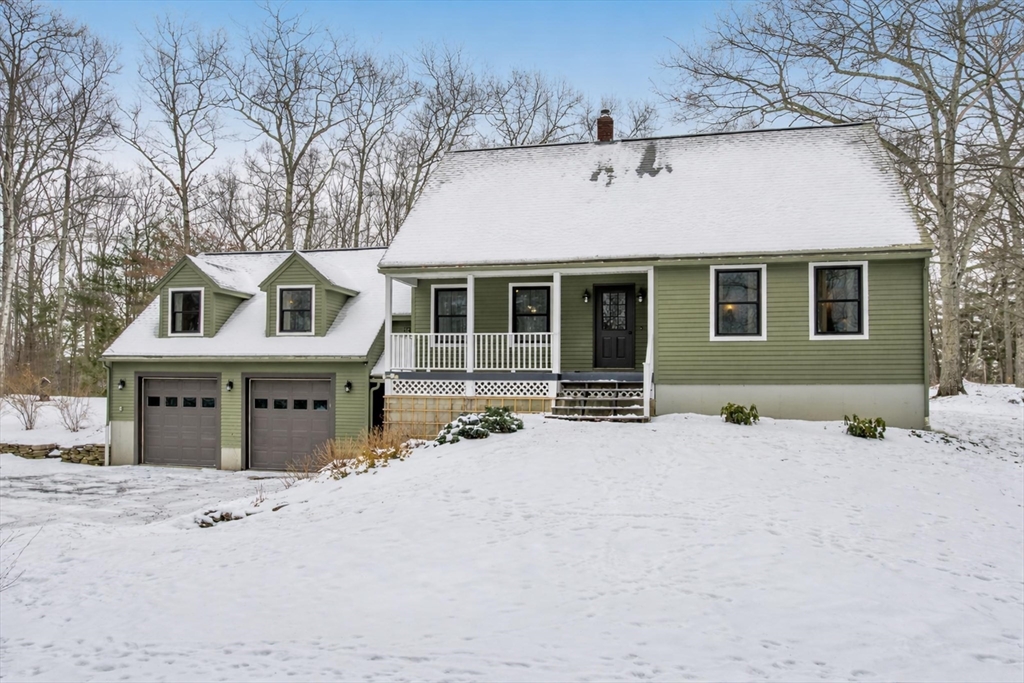
34 photo(s)
|
New Braintree, MA 01531-0136
|
Active
List Price
$599,000
MLS #
73465998
- Single Family
|
| Rooms |
6 |
Full Baths |
2 |
Style |
Cape |
Garage Spaces |
2 |
GLA |
2,718SF |
Basement |
Yes |
| Bedrooms |
3 |
Half Baths |
0 |
Type |
Detached |
Water Front |
No |
Lot Size |
6.25A |
Fireplaces |
0 |
Privately set on over 6 serene acres, this beautifully updated home offers over 2,700 sq ft of
living space with three generous size bedrooms and two full bathrooms. Recent upgrades include a new
kitchen, new roof, new furnace, exterior paint, well tank, pump and a wood stove. The oversized
bonus room and/or primary suite features its own bathroom and private exterior access. Bedrooms are
spacious with ample closet space throughout. A two-car garage leads to a convenient lower-level drop
zone with easy access to the main living area. Quiet, private, and move-in ready with exceptional
space and setting. Nothing left to do except move in!
Listing Office: RE/MAX Prof Associates, Listing Agent: Lexi O'Brien
View Map

|
|
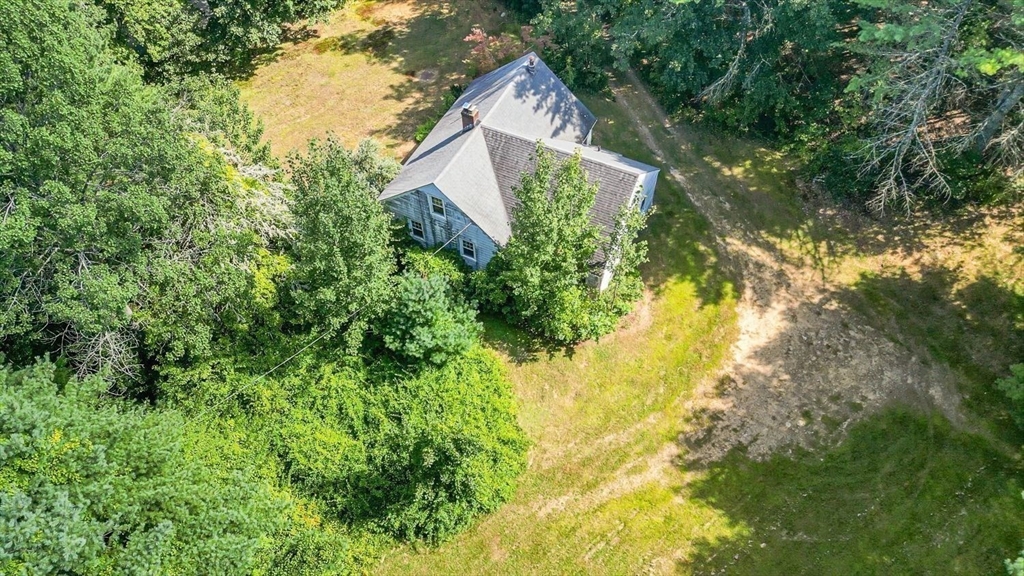
40 photo(s)
|
Sturbridge, MA 01566-1412
|
Active
List Price
$599,900
MLS #
73426461
- Single Family
|
| Rooms |
11 |
Full Baths |
1 |
Style |
Cape |
Garage Spaces |
0 |
GLA |
1,634SF |
Basement |
Yes |
| Bedrooms |
5 |
Half Baths |
1 |
Type |
Detached |
Water Front |
No |
Lot Size |
19.69A |
Fireplaces |
1 |
This Retro-Styled, Cape Cod home sits on almost 20 Acres. However, this Opportunity may appeal more
for the Land Options rather than the c.1942, 5 Bedroom, 1 1/2 Bath Home that currently resides on
this Wooded, yet Partially Cleared, Lot. Zoning is Special Use, which could mean Anything from
Various Residential Uses to a Working Farm, Professional/Medical Offices, Campground, B&B, or an
Indoor/Outdoor Recreational Facility to Name a Few. The Home has many memories yet, Sellers are
ready to give Someone else a Chance to Enjoy this Home and/or Parcel. Close to Town and Major
Routes (Rt. 9, 20, 90 (MA Pike), 84 (CT) and 290). Sturbridge is located at the Crossroads of MA,
RI and CT. The CT Line is 10 min away. This Property is a 4 minute drive from Rt. 84, Exit 3. Appx
1 Hour to Airports: Logan, Bradley and Providence. Buyers to do all due diligence. Any information
in hand is attached to the listing. This home is being sold "as is".
Listing Office: RE/MAX Prof Associates, Listing Agent: Cynthia Sowa Forgit
View Map

|
|
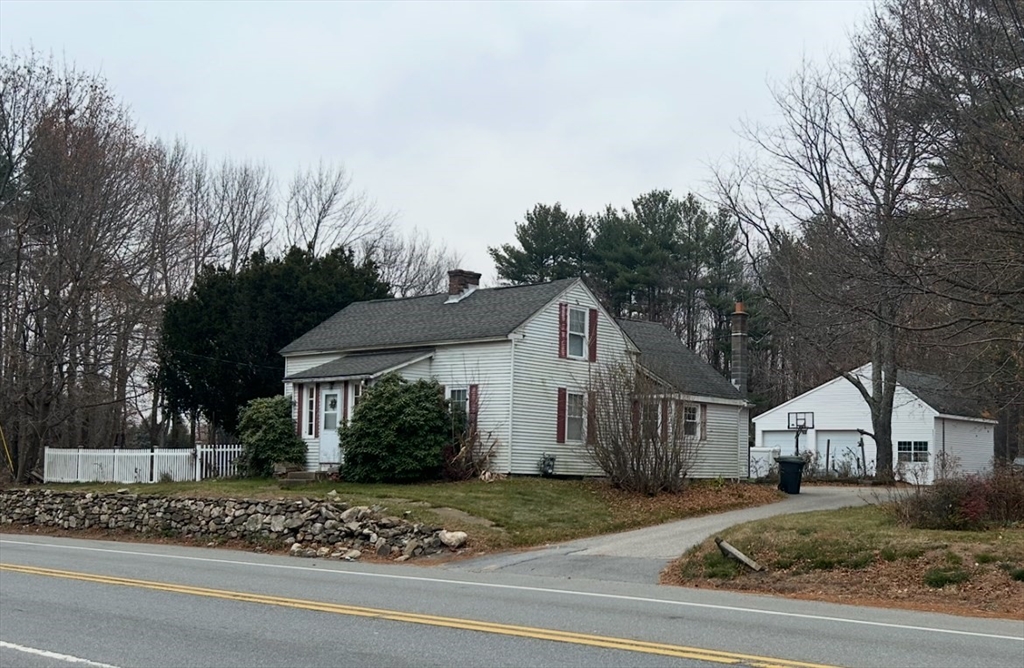
3 photo(s)
|
Leicester, MA 01524
|
Active
List Price
$625,000
MLS #
73457308
- Single Family
|
| Rooms |
7 |
Full Baths |
1 |
Style |
Other (See
Remarks) |
Garage Spaces |
2 |
GLA |
1,392SF |
Basement |
Yes |
| Bedrooms |
3 |
Half Baths |
0 |
Type |
Detached |
Water Front |
No |
Lot Size |
2.40A |
Fireplaces |
0 |
This parcel includes a 1392 sq ft single family home with 3 bedrooms, 1 bath and a 26' x 36'
detached 2 car garage on 2.4 acres with 233' frontage near Wal-Mart in an area experiencing growth
including a gas station, drive-thru restaurant, Starbucks and others. Additional Land Available See
MLS 73328588, 73229736 and 73882465
Listing Office: RE/MAX Prof Associates, Listing Agent: Jennifer Dufresne
View Map

|
|
Showing 6 listings
|